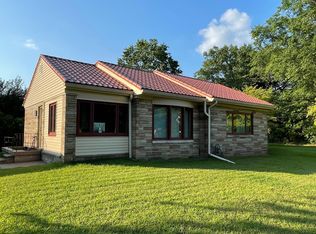Sold for $695,000
$695,000
403 Oliver Rd, Sewickley, PA 15143
3beds
--sqft
Single Family Residence
Built in 1947
7,740.61 Square Feet Lot
$729,000 Zestimate®
$--/sqft
$2,579 Estimated rent
Home value
$729,000
$678,000 - $787,000
$2,579/mo
Zestimate® history
Loading...
Owner options
Explore your selling options
What's special
Step inside this captivating beautifully remodeled all-brick Cape Cod, where classic allure meets contemporary finesse in the heart of Sewickley Village. This home whispers sophistication, from the lustrous hardwood floors to the main level's luxurious primary suite with its spa-like bath. The heart of the home is a chef's delight, with sleek stainless steel appliances, white cabinetry and gleaming granite countertops, flowing effortlessly into the communal areas and outward to the expansive deck, an entertainer's dream. Ascend to the tranquility of two additional bedrooms and a well-appointed full bath. Modern conveniences are seamlessly integrated, including main level laundry hook-ups and a spacious two-car garage. Embrace the walkable lifestyle this idyllic neighborhood affords, with Village charms and outdoor pursuits just moments from your doorstep. This is not just a home; it's a lifestyle retreat, perfectly proportioned for ease, comfort, and the pleasure of village proximity.
Zillow last checked: 8 hours ago
Listing updated: June 18, 2024 at 08:26am
Listed by:
Kathleen Barge 412-471-4900,
PIATT SOTHEBY'S INTERNATIONAL REALTY
Bought with:
Kathleen Barge, AB065129
PIATT SOTHEBY'S INTERNATIONAL REALTY
Source: WPMLS,MLS#: 1638645 Originating MLS: West Penn Multi-List
Originating MLS: West Penn Multi-List
Facts & features
Interior
Bedrooms & bathrooms
- Bedrooms: 3
- Bathrooms: 3
- Full bathrooms: 2
- 1/2 bathrooms: 1
Primary bedroom
- Level: Main
- Dimensions: 17x10
Bedroom 2
- Level: Upper
- Dimensions: 17x14
Bedroom 3
- Level: Upper
- Dimensions: 17x10
Bonus room
- Level: Main
- Dimensions: 10x5
Dining room
- Level: Main
- Dimensions: 10x9
Entry foyer
- Level: Main
- Dimensions: 5x8
Kitchen
- Level: Main
- Dimensions: 14x9
Living room
- Level: Main
- Dimensions: 20x14
Heating
- Forced Air, Gas
Cooling
- Central Air
Appliances
- Included: Some Gas Appliances, Dryer, Dishwasher, Refrigerator, Stove, Washer
Features
- Pantry
- Flooring: Hardwood, Tile
- Basement: Full,Interior Entry
- Number of fireplaces: 1
- Fireplace features: Decorative
Property
Parking
- Total spaces: 2
- Parking features: Detached, Garage, Garage Door Opener
- Has garage: Yes
Features
- Levels: One and One Half
- Stories: 1
Lot
- Size: 7,740 sqft
- Dimensions: 60' x 129' M/L
Details
- Parcel number: 0602P00118000000
Construction
Type & style
- Home type: SingleFamily
- Architectural style: Cape Cod
- Property subtype: Single Family Residence
Materials
- Brick
- Roof: Asphalt
Condition
- Resale
- Year built: 1947
Details
- Warranty included: Yes
Utilities & green energy
- Sewer: Public Sewer
- Water: Public
Community & neighborhood
Community
- Community features: Public Transportation
Location
- Region: Sewickley
- Subdivision: Sewickley Village
Price history
| Date | Event | Price |
|---|---|---|
| 6/18/2024 | Sold | $695,000-5.4% |
Source: | ||
| 4/6/2024 | Contingent | $735,000 |
Source: | ||
| 1/24/2024 | Listed for sale | $735,000 |
Source: | ||
| 12/16/2023 | Listing removed | -- |
Source: | ||
| 12/5/2023 | Price change | $735,000-3.9% |
Source: | ||
Public tax history
| Year | Property taxes | Tax assessment |
|---|---|---|
| 2025 | $7,352 +7.4% | $232,000 |
| 2024 | $6,846 +523.8% | $232,000 |
| 2023 | $1,097 | $232,000 |
Find assessor info on the county website
Neighborhood: 15143
Nearby schools
GreatSchools rating
- 7/10Edgeworth Elementary SchoolGrades: K-5Distance: 0.2 mi
- 7/10Quaker Valley Middle SchoolGrades: 6-8Distance: 1.3 mi
- 9/10Quaker Valley High SchoolGrades: 9-12Distance: 0.8 mi
Schools provided by the listing agent
- District: Quaker Valley
Source: WPMLS. This data may not be complete. We recommend contacting the local school district to confirm school assignments for this home.

Get pre-qualified for a loan
At Zillow Home Loans, we can pre-qualify you in as little as 5 minutes with no impact to your credit score.An equal housing lender. NMLS #10287.
