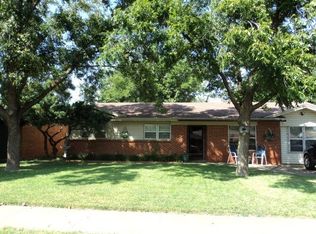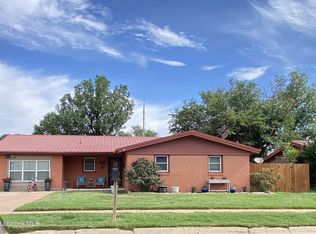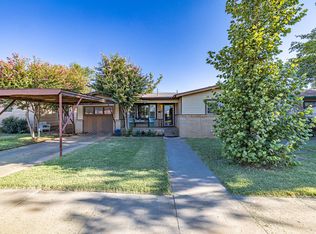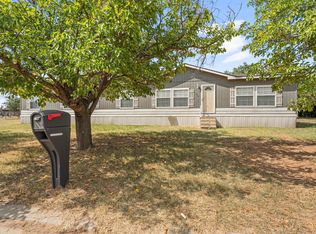Priced under Appraisal value with Upgrades that matter! This Post, TX gem boasts a newer metal roof, and matching carport for added convenience and protection. The sewer plumbing line has been replaced to back, and a low-maintenance Trex deck installed perfect for outdoor living. Inside, the open-concept layout centers around a beautifully updated kitchen with granite countertops, a large eating peninsula, modern appliances, and ample cabinet space. The spacious family room welcomes you with a cozy fireplace and a built-in wet barâ€"ideal for relaxing or entertaining. With three comfortable bedrooms, two bathrooms, and a generous utility room, daily life flows with ease. Outside, enjoy multiple storage buildings, rear parking access, and a versatile metal garage with a full workshop and overhead doorâ€"perfect for hobbyists, tinkerers, or anyone needing extra space. This home blends thoughtful upgrades with everyday comfort. Don't miss your chance to own a move-in ready property with major improvements already in place. Schedule your private showing today and see why this one stands out in Post!
For sale
$189,500
403 Osage Ave, Post, TX 79356
3beds
2,133sqft
Est.:
Single Family Residence, Residential
Built in 1974
10,454.4 Square Feet Lot
$186,800 Zestimate®
$89/sqft
$-- HOA
What's special
Cozy fireplaceFull workshopModern appliancesLow-maintenance trex deckSpacious family roomBuilt-in wet barTwo bathrooms
- 84 days |
- 241 |
- 8 |
Zillow last checked: 8 hours ago
Listing updated: September 20, 2025 at 11:32pm
Listed by:
Jenifer Hudman TREC #0544909 806-470-8640,
Keller Williams Realty
Source: LBMLS,MLS#: 202560553
Tour with a local agent
Facts & features
Interior
Bedrooms & bathrooms
- Bedrooms: 3
- Bathrooms: 2
- Full bathrooms: 2
Dining room
- Features: Kitchen/Dining Combo
Kitchen
- Features: Breakfast Bar, Granite Counters, Tile Flooring, Wood Stain Cabinets
Living room
- Features: Plank Flooring
Heating
- Central, Natural Gas
Cooling
- Central Air, Electric
Appliances
- Included: Dishwasher, Free-Standing Gas Range
- Laundry: Laundry Room
Features
- Bookcases, Breakfast Bar, Ceiling Fan(s), Granite Counters, Storage
- Flooring: Carpet, Tile, Vinyl
- Windows: Double Pane Windows
- Has basement: No
- Number of fireplaces: 1
- Fireplace features: Living Room, Wood Burning
Interior area
- Total structure area: 2,133
- Total interior livable area: 2,133 sqft
- Finished area above ground: 2,133
Property
Parking
- Total spaces: 2
- Parking features: Additional Parking, Alley Access, Carport, Covered, Detached Carport, Driveway, Off Street, Other
- Carport spaces: 2
- Has uncovered spaces: Yes
Features
- Patio & porch: Covered, Patio
- Exterior features: Fire Pit, Private Yard, Storage
- Fencing: Back Yard,Fenced,Privacy
Lot
- Size: 10,454.4 Square Feet
- Features: Back Yard, City Lot
Details
- Additional structures: Barn(s), Storage, Workshop
- Parcel number: TBD
- Zoning description: Single Family
- Special conditions: Standard
- Other equipment: None
Construction
Type & style
- Home type: SingleFamily
- Architectural style: Traditional
- Property subtype: Single Family Residence, Residential
Materials
- Brick, Masonite, Wood Siding
- Foundation: Slab, Other
- Roof: Metal
Condition
- Updated/Remodeled
- New construction: No
- Year built: 1974
Utilities & green energy
- Sewer: Public Sewer
- Water: Public
- Utilities for property: Cable Available, Electricity Available, Natural Gas Available
Community & HOA
Community
- Features: Sidewalks, Street Lights
- Security: Smoke Detector(s)
HOA
- Has HOA: No
Location
- Region: Post
Financial & listing details
- Price per square foot: $89/sqft
- Tax assessed value: $210,616
- Annual tax amount: $2,200
- Date on market: 9/17/2025
- Cumulative days on market: 165 days
- Listing terms: Cash,Conventional,FHA,USDA Loan,VA Loan
- Electric utility on property: Yes
- Road surface type: All Weather
Estimated market value
$186,800
$177,000 - $196,000
$1,736/mo
Price history
Price history
| Date | Event | Price |
|---|---|---|
| 9/17/2025 | Listed for sale | $189,500-5.2%$89/sqft |
Source: | ||
| 9/17/2025 | Listing removed | $199,950$94/sqft |
Source: | ||
| 8/4/2025 | Listed for sale | $199,950-4.2%$94/sqft |
Source: | ||
| 8/4/2025 | Listing removed | $208,800$98/sqft |
Source: | ||
| 7/4/2025 | Listed for sale | $208,800-0.3%$98/sqft |
Source: | ||
Public tax history
Public tax history
| Year | Property taxes | Tax assessment |
|---|---|---|
| 2025 | $3,683 +1.1% | $200,278 +10% |
| 2024 | $3,644 +12.3% | $182,071 +12.9% |
| 2023 | $3,245 -19.2% | $161,260 +10% |
Find assessor info on the county website
BuyAbility℠ payment
Est. payment
$1,252/mo
Principal & interest
$924
Property taxes
$262
Home insurance
$66
Climate risks
Neighborhood: 79356
Nearby schools
GreatSchools rating
- 3/10Post Elementary SchoolGrades: PK-5Distance: 0.8 mi
- 4/10Post Middle SchoolGrades: 6-8Distance: 0.7 mi
- 4/10Post High SchoolGrades: 9-12Distance: 0.9 mi
Schools provided by the listing agent
- Elementary: Post
- Middle: Post
- High: Post
Source: LBMLS. This data may not be complete. We recommend contacting the local school district to confirm school assignments for this home.
- Loading
- Loading




