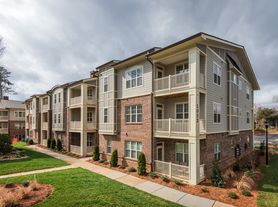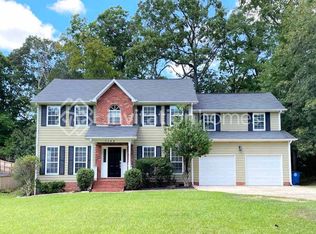This property is available. Please inquire on this site to schedule a showing.
Welcome to this charming townhouse located at 403 Park Meadows Drive in Stallings, NC. This beautifully maintained home offers an inviting exterior with tasteful stone accents and a cozy front entrance. Step inside to discover a spacious open-concept living area featuring modern finishes and an abundance of natural light. The living room is equipped with stylish wood flooring and a ceiling fan, providing a comfortable atmosphere for relaxation and entertainment. Adjacent to the living area, the kitchen boasts sleek granite countertops, stainless steel appliances, and ample cabinet space, making it a chef's delight.
Upstairs, the primary suite is a true retreat with plush carpeting, a ceiling fan, and a well-appointed en-suite bathroom with dual sinks and a large walk-in shower. Additional bedrooms offer generous space and comfort, perfect for family or guests. The property includes a convenient laundry area with a washer and dryer, ensuring ease of living. Outside, the private patio and fenced yard provide a serene space for outdoor gatherings. Located in a friendly community, this home offers easy access to local amenities, parks, and schools, making it an ideal choice for those seeking both comfort and convenience.
Available: NOW
Heating: ForcedAir
Cooling: Central
Appliances: Refrigerator, Range Oven, Microwave, Dishwasher
Laundry: In Unit
Parking: Off Street, On Street, 3 spaces
Pets: Dogs Allowed, Small Dogs Allowed, Large Dogs Allowed, Cats Allowed, Case by Case
Security deposit: $2,150.00
Included Utilities: Garbage, Sewage, Landscaping
Additional Deposit/Pet: $500.00
Disclaimer: Ziprent is acting as the agent for the owner. Information Deemed Reliable but not Guaranteed. All information should be independently verified by renter.
This property is listed by Ziprent on behalf of the property owner for tenant placement services only.
Townhouse for rent
$2,150/mo
403 Park Meadows Dr, Matthews, NC 28104
3beds
1,760sqft
Price may not include required fees and charges.
Townhouse
Available now
Cats, dogs OK
Central air
In unit laundry
3 Parking spaces parking
Forced air
What's special
Fenced yardModern finishesStylish wood flooringPrivate patioLarge walk-in showerStone accentsAmple cabinet space
- 37 days |
- -- |
- -- |
Travel times
Zillow can help you save for your dream home
With a 6% savings match, a first-time homebuyer savings account is designed to help you reach your down payment goals faster.
Offer exclusive to Foyer+; Terms apply. Details on landing page.
Facts & features
Interior
Bedrooms & bathrooms
- Bedrooms: 3
- Bathrooms: 3
- Full bathrooms: 2
- 1/2 bathrooms: 1
Heating
- Forced Air
Cooling
- Central Air
Appliances
- Included: Dishwasher, Dryer, Washer
- Laundry: In Unit
Interior area
- Total interior livable area: 1,760 sqft
Video & virtual tour
Property
Parking
- Total spaces: 3
- Parking features: Off Street
- Details: Contact manager
Features
- Exterior features: Garbage included in rent, Heating system: ForcedAir, Landscaping included in rent, Sewage included in rent
Details
- Parcel number: 07132537
Construction
Type & style
- Home type: Townhouse
- Property subtype: Townhouse
Condition
- Year built: 2018
Utilities & green energy
- Utilities for property: Garbage, Sewage
Building
Management
- Pets allowed: Yes
Community & HOA
Location
- Region: Matthews
Financial & listing details
- Lease term: 1 Year
Price history
| Date | Event | Price |
|---|---|---|
| 9/18/2025 | Price change | $2,150-8.5%$1/sqft |
Source: Zillow Rentals | ||
| 9/10/2025 | Listed for rent | $2,350$1/sqft |
Source: Zillow Rentals | ||
| 9/4/2025 | Sold | $355,000-4%$202/sqft |
Source: | ||
| 8/4/2025 | Pending sale | $369,900$210/sqft |
Source: | ||
| 7/31/2025 | Price change | $369,900-2.6%$210/sqft |
Source: | ||

