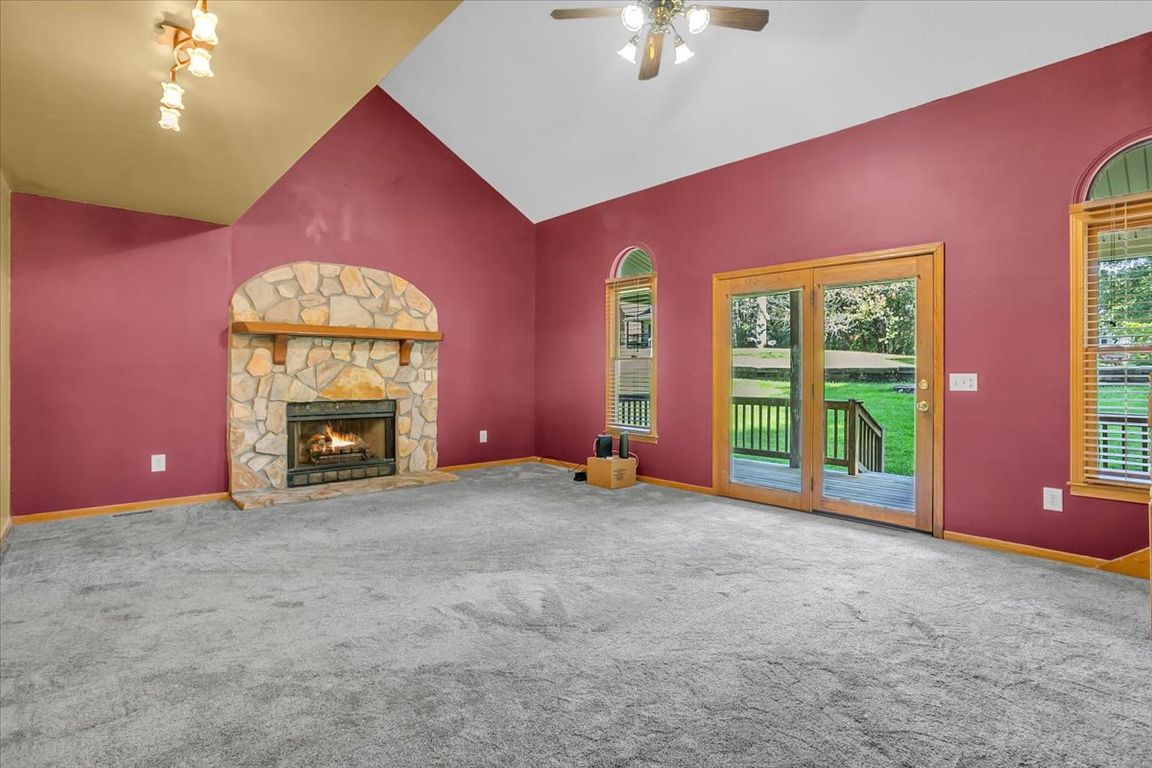
For salePrice cut: $10.9K (9/21)
$374,000
3beds
1,730sqft
403 Park West Cir, Easley, SC 29642
3beds
1,730sqft
Single family residence, residential
Built in 1989
0.60 Acres
1 Attached garage space
$216 price/sqft
What's special
Impressive stone fireplaceWide wrap-around porchSpacious lotUnique side staircaseLarge established blueberry bushSoaring cathedral ceilings
Welcome to 403 Park West Circle, a place where peaceful country living blends seamlessly with everyday comfort—without the restrictions of an HOA. Nestled on nearly 0.6 acres in the heart of Easley, this charming 3-bedroom, 2-bath home welcomes you with a wide wrap-around porch, perfect for enjoying quiet mornings or relaxing ...
- 36 days |
- 888 |
- 31 |
Source: Greater Greenville AOR,MLS#: 1568180
Travel times
Living Room
Kitchen
Primary Bedroom
Zillow last checked: 7 hours ago
Listing updated: September 21, 2025 at 04:51pm
Listed by:
Debbie Levato 864-380-9150,
BHHS C Dan Joyner - Midtown
Source: Greater Greenville AOR,MLS#: 1568180
Facts & features
Interior
Bedrooms & bathrooms
- Bedrooms: 3
- Bathrooms: 2
- Full bathrooms: 2
- Main level bathrooms: 1
- Main level bedrooms: 1
Rooms
- Room types: Workshop
Primary bedroom
- Area: 234
- Dimensions: 18 x 13
Bedroom 2
- Area: 182
- Dimensions: 14 x 13
Bedroom 3
- Area: 156
- Dimensions: 12 x 13
Primary bathroom
- Level: Main
Dining room
- Area: 132
- Dimensions: 11 x 12
Kitchen
- Area: 102
- Dimensions: 17 x 6
Living room
- Area: 320
- Dimensions: 20 x 16
Heating
- Natural Gas
Cooling
- Central Air, Electric
Appliances
- Included: Cooktop, Dishwasher, Refrigerator, Electric Cooktop, Microwave, Gas Water Heater, Tankless Water Heater
- Laundry: In Basement
Features
- 2 Story Foyer, Ceiling Blown, Vaulted Ceiling(s), Laminate Counters, Pantry
- Flooring: Carpet, Laminate
- Windows: Vinyl/Aluminum Trim
- Basement: Partially Finished
- Attic: Storage
- Number of fireplaces: 1
- Fireplace features: Gas Log
Interior area
- Total interior livable area: 1,730 sqft
Property
Parking
- Total spaces: 1
- Parking features: Attached, Workshop in Garage, Asphalt
- Attached garage spaces: 1
- Has uncovered spaces: Yes
Features
- Levels: 2+Basement
- Stories: 2
- Patio & porch: Deck, Wrap Around
- Fencing: Fenced
Lot
- Size: 0.6 Acres
- Features: Sloped, Few Trees, 1/2 - Acre
Details
- Parcel number: 501819505231
Construction
Type & style
- Home type: SingleFamily
- Architectural style: Traditional
- Property subtype: Single Family Residence, Residential
Materials
- Wood Siding
- Foundation: Basement, Crawl Space
- Roof: Architectural
Condition
- Year built: 1989
Utilities & green energy
- Sewer: Septic Tank
- Water: Public
Community & HOA
Community
- Features: None
- Security: Smoke Detector(s)
- Subdivision: Park West
HOA
- Has HOA: No
- Services included: None
Location
- Region: Easley
Financial & listing details
- Price per square foot: $216/sqft
- Tax assessed value: $152,600
- Annual tax amount: $722
- Date on market: 9/3/2025