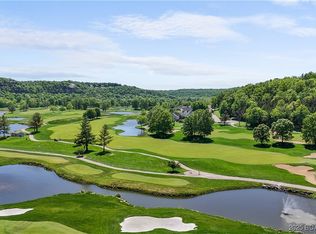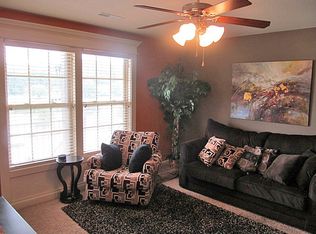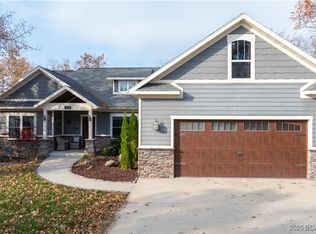Tee up your dream lifestyle with this stunning golf course home! Fully furnished with 4 bedrooms and 4 full bathrooms, it sits along the 9th hole of the River Course at Osage National, Missouri’s only Arnold Palmer Signature Course. The view is one of the best in the community, stretching across fairways, greens, bright white Gulf Coast sand bunkers, a sparkling lake fountain, and all the way to the Osage River bluff. The main level has 10' ceilings with classic crown molding, and the lower level features heightened 9' ceilings. The kitchen includes 20" tile flooring and a sleek double drawer dishwasher. All rooms are generously sized, including an 800 sq ft family room with wet bar in the lower level, outfitted with unique Harley Davidson furniture. A north-facing covered deck and patio overlook this breathtaking, manicured setting. As one of only three single-family residences in Osage National approved for short-term rentals, this property is a rare investment opportunity. Enjoy 27 holes of exciting golf, an award-winning swimming pool complex, Eagle View Sports Bar & Grill, and a 24-hour fitness center. See MLS #3577686 for neighboring home also available.
For sale
$798,500
403 Payne Stewart, Lake Ozark, MO 65049
4beds
3,800sqft
Est.:
Single Family Residence
Built in 2008
-- sqft lot
$-- Zestimate®
$210/sqft
$67/mo HOA
What's special
Osage river bluffSparkling lake fountainManicured settingUnique harley davidson furnitureDouble drawer dishwasher
- 205 days |
- 175 |
- 4 |
Zillow last checked: 8 hours ago
Listing updated: November 03, 2025 at 11:48am
Listed by:
PATTY MCNALLY (573)302-2300,
RE/MAX Lake of the Ozarks,
PATTY MCNALLY 573-434-2000,
RE/MAX Lake of the Ozarks
Source: LOBR,MLS#: 3577605 Originating MLS: Bagnell Dam Association Of Realtors
Originating MLS: Bagnell Dam Association Of Realtors
Tour with a local agent
Facts & features
Interior
Bedrooms & bathrooms
- Bedrooms: 4
- Bathrooms: 4
- Full bathrooms: 4
Heating
- Heat Pump
Cooling
- Central Air
Appliances
- Included: Cooktop, Dryer, Dishwasher, Disposal, Microwave, Oven, Plumbed For Ice Maker, Refrigerator, Water Softener Owned, Separate Ice Machine, Wine Cooler, Washer
Features
- Attic, Wet Bar, Built-in Features, Tray Ceiling(s), Ceiling Fan(s), Custom Cabinets, Coffered Ceiling(s), Fireplace, Jetted Tub, Pantry, Vaulted Ceiling(s), Walk-In Closet(s), Walk-In Shower, Wired for Sound, Window Treatments
- Flooring: Hardwood, Tile
- Windows: Window Treatments
- Basement: Finished,Walk-Out Access
- Number of fireplaces: 2
- Fireplace features: Two, Gas, Wood Burning
Interior area
- Total structure area: 3,980
- Total interior livable area: 3,800 sqft
Video & virtual tour
Property
Parking
- Total spaces: 2
- Parking features: Attached, Electricity, Garage, Garage Door Opener
- Attached garage spaces: 2
Accessibility
- Accessibility features: Low Threshold Shower
Features
- Levels: Two
- Stories: 2
- Patio & porch: Covered, Deck, Patio, Porch
- Exterior features: Concrete Driveway, Covered Patio, Deck, Sprinkler/Irrigation, Porch
- Pool features: Community
Lot
- Dimensions: 110 x 118 x 100 x 108
- Features: Near Golf Course, Gentle Sloping, On Golf Course, Sprinklers Automatic
Details
- Parcel number: 125021000000010058
- Zoning description: Residential
- Other equipment: Satellite Dish
Construction
Type & style
- Home type: SingleFamily
- Architectural style: Two Story
- Property subtype: Single Family Residence
Materials
- Fiber Cement, Stone, Synthetic Stucco
- Foundation: Poured
- Roof: Architectural,Shingle
Condition
- Updated/Remodeled
- Year built: 2008
- Major remodel year: 2024
Utilities & green energy
- Sewer: Public Sewer
- Water: Public
Community & HOA
Community
- Features: Fitness Center, Pool, Clubhouse, Community Pool
- Subdivision: Osage National
HOA
- Has HOA: Yes
- Services included: Other
- HOA fee: $800 annually
Location
- Region: Lake Ozark
Financial & listing details
- Price per square foot: $210/sqft
- Tax assessed value: $355,160
- Annual tax amount: $3,662
- Date on market: 5/19/2025
- Cumulative days on market: 205 days
- Inclusions: Appliances & Furnishings
- Exclusions: Personal Items
- Ownership: Fee Simple,
- Road surface type: Asphalt, Paved
Estimated market value
Not available
Estimated sales range
Not available
Not available
Price history
Price history
| Date | Event | Price |
|---|---|---|
| 5/19/2025 | Listed for sale | $798,500+22.8%$210/sqft |
Source: | ||
| 3/1/2023 | Listing removed | $650,000$171/sqft |
Source: | ||
| 12/20/2022 | Pending sale | $650,000$171/sqft |
Source: | ||
| 12/20/2022 | Contingent | $650,000$171/sqft |
Source: | ||
| 10/7/2022 | Listed for sale | $650,000$171/sqft |
Source: | ||
Public tax history
Public tax history
| Year | Property taxes | Tax assessment |
|---|---|---|
| 2024 | $3,663 +3% | $67,480 |
| 2023 | $3,558 +9.2% | $67,480 |
| 2022 | $3,258 | $67,480 +9.3% |
Find assessor info on the county website
BuyAbility℠ payment
Est. payment
$4,589/mo
Principal & interest
$3824
Property taxes
$419
Other costs
$346
Climate risks
Neighborhood: 65049
Nearby schools
GreatSchools rating
- NALeland O. Mills Elementary SchoolGrades: K-2Distance: 2.4 mi
- 8/10Osage Middle SchoolGrades: 6-8Distance: 4.6 mi
- 7/10Osage High SchoolGrades: 9-12Distance: 4.6 mi
Schools provided by the listing agent
- District: School Of The Osage
Source: LOBR. This data may not be complete. We recommend contacting the local school district to confirm school assignments for this home.
- Loading
- Loading





