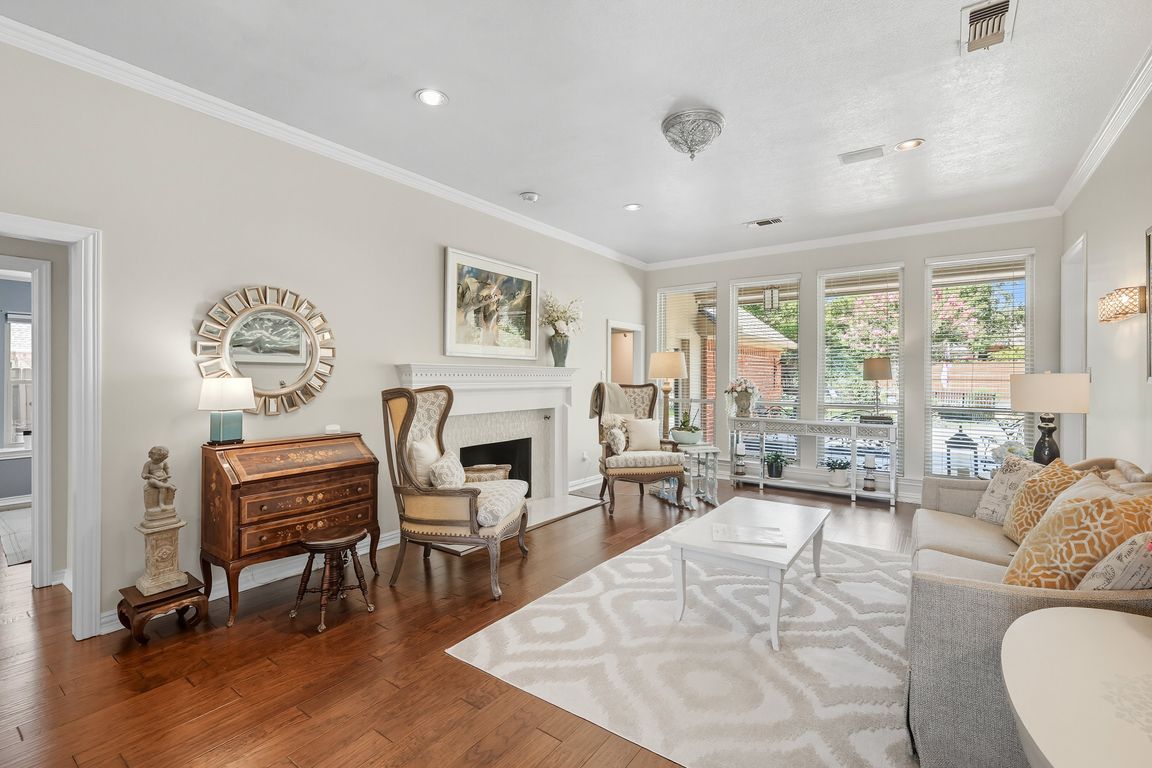
For sale
$1,150,000
4beds
2,991sqft
403 Presidio Ct, Southlake, TX 76092
4beds
2,991sqft
Single family residence
Built in 1990
0.52 Acres
2 Attached garage spaces
$384 price/sqft
$643 semi-annually HOA fee
What's special
Privacy fenceManicured yardWall of windowsHardwood floorsGranite countersBuilt-in gas lineSpacious patio
Life in Southridge Lakes means weekends by the pool, evening pickleball matches with neighbors, and an easy commute to DFW Airport—all while being part of award-winning Carroll ISD. This single-story home captures that lifestyle with timeless style, thoughtful updates, and a quiet cul-de-sac setting. Step inside to hardwood floors throughout, two ...
- 56 days |
- 1,325 |
- 57 |
Source: NTREIS,MLS#: 21053865
Travel times
Living Room
Kitchen
Primary Bedroom
Foyer
Zillow last checked: 8 hours ago
Listing updated: October 06, 2025 at 03:42pm
Listed by:
Jen Stone 0819964 817-481-5882,
Ebby Halliday, REALTORS 817-481-5882
Source: NTREIS,MLS#: 21053865
Facts & features
Interior
Bedrooms & bathrooms
- Bedrooms: 4
- Bathrooms: 3
- Full bathrooms: 3
Primary bedroom
- Features: Closet Cabinetry, En Suite Bathroom, Walk-In Closet(s)
- Level: First
- Dimensions: 14 x 16
Bedroom
- Features: Closet Cabinetry, Ceiling Fan(s)
- Level: First
- Dimensions: 15 x 13
Bedroom
- Features: Closet Cabinetry, Ceiling Fan(s)
- Level: First
- Dimensions: 11 x 13
Bedroom
- Features: Ceiling Fan(s)
- Level: First
- Dimensions: 11 x 11
Primary bathroom
- Features: Bidet, Dual Sinks, En Suite Bathroom, Jetted Tub, Separate Shower
- Level: First
- Dimensions: 11 x 13
Dining room
- Level: First
- Dimensions: 13 x 15
Family room
- Features: Built-in Features, Ceiling Fan(s), Fireplace
- Level: First
- Dimensions: 20 x 17
Other
- Features: Bidet, Jack and Jill Bath
- Level: First
- Dimensions: 5 x 12
Other
- Level: First
- Dimensions: 5 x 10
Kitchen
- Features: Breakfast Bar, Eat-in Kitchen, Granite Counters, Pantry
- Level: First
- Dimensions: 15 x 25
Living room
- Features: Fireplace
- Level: First
- Dimensions: 15 x 23
Utility room
- Features: Built-in Features, Utility Room, Utility Sink
- Level: First
- Dimensions: 7 x 10
Heating
- Central, Fireplace(s), Natural Gas
Cooling
- Central Air, Ceiling Fan(s), Electric
Appliances
- Included: Some Gas Appliances, Convection Oven, Dishwasher, Electric Oven, Gas Cooktop, Disposal, Gas Water Heater, Microwave, Plumbed For Gas, Refrigerator, Water Softener, Water Purifier
- Laundry: Washer Hookup, Dryer Hookup, ElectricDryer Hookup, Laundry in Utility Room
Features
- Built-in Features, Chandelier, Decorative/Designer Lighting Fixtures, Eat-in Kitchen, Granite Counters, High Speed Internet, Pantry, Wired for Sound
- Flooring: Hardwood, Terrazzo, Tile
- Windows: Bay Window(s), Window Coverings
- Has basement: No
- Number of fireplaces: 2
- Fireplace features: Family Room, Gas, Gas Log, Living Room, Masonry
Interior area
- Total interior livable area: 2,991 sqft
Video & virtual tour
Property
Parking
- Total spaces: 2
- Parking features: Door-Multi, Direct Access, Driveway, Epoxy Flooring, Garage, Garage Door Opener, Gated, Inside Entrance, Kitchen Level, Garage Faces Side
- Attached garage spaces: 2
- Has uncovered spaces: Yes
Features
- Levels: One
- Stories: 1
- Patio & porch: Front Porch, Patio
- Exterior features: Lighting, Private Yard, Rain Gutters
- Pool features: Fenced, In Ground, Pool, Salt Water, Waterfall, Community
- Fencing: Back Yard,Fenced,Full,Gate,Privacy,Wood,Wrought Iron
Lot
- Size: 0.52 Acres
- Features: Back Yard, Cul-De-Sac, Interior Lot, Lawn, Landscaped, Level, Subdivision, Sprinkler System
Details
- Parcel number: 06444911
- Other equipment: Air Purifier, Irrigation Equipment
Construction
Type & style
- Home type: SingleFamily
- Architectural style: Ranch,Traditional,Detached
- Property subtype: Single Family Residence
Materials
- Brick
- Foundation: Slab
- Roof: Shingle
Condition
- Year built: 1990
Utilities & green energy
- Sewer: Public Sewer
- Water: Public
- Utilities for property: Electricity Connected, Natural Gas Available, Sewer Available, Separate Meters, Underground Utilities, Water Available
Green energy
- Energy efficient items: Insulation, Windows
- Water conservation: Low-Flow Fixtures
Community & HOA
Community
- Features: Clubhouse, Playground, Pickleball, Pool, Tennis Court(s), Curbs, Sidewalks
- Security: Carbon Monoxide Detector(s), Smoke Detector(s)
- Subdivision: South Ridge Lakes Add
HOA
- Has HOA: Yes
- Services included: All Facilities, Association Management, Maintenance Grounds, Maintenance Structure
- HOA fee: $643 semi-annually
- HOA name: Associa Principal Management Group of North Texas
- HOA phone: 214-368-4030
Location
- Region: Southlake
Financial & listing details
- Price per square foot: $384/sqft
- Tax assessed value: $965,378
- Annual tax amount: $15,887
- Date on market: 9/13/2025
- Cumulative days on market: 27 days
- Listing terms: Cash,Conventional,FHA,VA Loan
- Exclusions: security cameras, sauna
- Electric utility on property: Yes