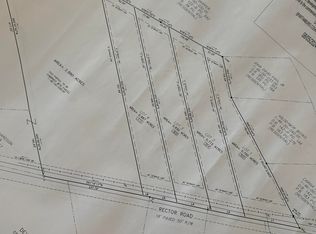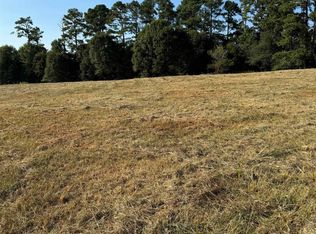Sold co op non member
$485,000
403 Rector Rd, Inman, SC 29349
4beds
2,274sqft
Single Family Residence
Built in 2021
0.68 Acres Lot
$511,000 Zestimate®
$213/sqft
$2,626 Estimated rent
Home value
$511,000
$485,000 - $542,000
$2,626/mo
Zestimate® history
Loading...
Owner options
Explore your selling options
What's special
Check out this large lot modern farm house with a clever floor plan! This home is a 2,275 sq.ft. 4bds/2.5 bath nearly new build that sits on a quiet street in Inman, SC. The handsome black and white curb appeal makes this the type of home people slowly drive-by for a double take. The front door opens to a bright great room with a beautiful shiplap fireplace as the focal point. Lots of windows and laminate flooring throughoutmake this an impressive entrance. The eat-in kitchen has an excellent workflow around a center island. The classic white cabinets, granite counter tops, and subway tile backsplash make this a kitchen you will want to entertain in. This floor plan maximizes space with thoughtful additions such as a tucked away coffee bar in the kitchen. A custom walk-in pantry also doubles as the downstairs laundry room. Enjoy evenings outdoors? This home has a lovely view from a screened-in deck off of the dining room. This listing offers the coveted master-on-main! With two walk-in closets, double sinks, and a private water closet…this owner’s suite is winning. The upstairs is highly efficient as well, with three bedrooms, extra laundry, full bath, and storage galore. Always wanted a flex space? Use this unique bonus area in the first bedroom as a library/reading room, playroom, craft room, or storage area. The attention to detail in this home speaks to the trusted quality of the builder. Close to Lyman Lake, this area is perfect for outdoor exercise. This home is located in the excellent Spartanburg School District 1,is only 12 min from Wade Hampton, and 20 min from GSP airport. With fresh air and stunning views, it is no wonder Inman is growing so fast! This listing is not one to watch… call today before it’s gone!
Zillow last checked: 10 hours ago
Listing updated: August 30, 2024 at 10:49am
Listed by:
Janice Parkkonen 864-990-8033,
Greer Real Estate Company
Bought with:
Non-MLS Member
NON MEMBER
Source: SAR,MLS#: 304822
Facts & features
Interior
Bedrooms & bathrooms
- Bedrooms: 4
- Bathrooms: 2
- Full bathrooms: 2
- Main level bathrooms: 1
- Main level bedrooms: 1
Primary bedroom
- Level: Main
- Area: 196
- Dimensions: 14x14
Bedroom 2
- Level: Second
- Area: 315
- Dimensions: 21x15
Bedroom 3
- Level: Second
- Area: 143
- Dimensions: 11x13
Bedroom 4
- Level: Second
- Area: 247
- Dimensions: 19x13
Dining room
- Level: Main
- Area: 143
- Dimensions: 13x11
Kitchen
- Level: Main
- Area: 256
- Dimensions: 16x16
Laundry
- Level: Main
- Area: 56
- Dimensions: 7x8
Living room
- Level: Main
- Area: 399
- Dimensions: 19x21
Other
- Description: Screen Porch
Other
- Area: 224
- Dimensions: 16x14
Other
- Description: Patio
- Area: 168
- Dimensions: 12x14
Heating
- Forced Air, Heat Pump, Varies by Unit, Electricity
Cooling
- Central Air, Electricity
Appliances
- Included: Dishwasher, Disposal, Free-Standing Range, Self Cleaning Oven, Microwave, Range, Electric Water Heater
- Laundry: 1st Floor, 2nd Floor, Walk-In, Washer Hookup, Electric Dryer Hookup
Features
- Ceiling Fan(s), Fireplace, Solid Surface Counters
- Flooring: Luxury Vinyl
- Windows: Tilt-Out
- Has basement: No
- Attic: Storage
- Has fireplace: No
Interior area
- Total interior livable area: 2,274 sqft
- Finished area above ground: 2,274
- Finished area below ground: 0
Property
Parking
- Total spaces: 3
- Parking features: Attached, Garage, Garage Door Opener, 3 Car Attached, Attached Garage
- Attached garage spaces: 3
- Has uncovered spaces: Yes
Features
- Levels: One and One Half
- Patio & porch: Patio, Porch, Screened
- Exterior features: Aluminum/Vinyl Trim
Lot
- Size: 0.68 Acres
- Features: Level
- Topography: Level
Details
- Parcel number: 1460004303
Construction
Type & style
- Home type: SingleFamily
- Architectural style: Craftsman,Saltbox
- Property subtype: Single Family Residence
Materials
- Vinyl Siding
- Foundation: Crawl Space
- Roof: Architectural
Condition
- New construction: No
- Year built: 2021
Utilities & green energy
- Electric: Duke
- Sewer: Septic Tank
- Water: Well, SJWD
Community & neighborhood
Security
- Security features: Smoke Detector(s)
Community
- Community features: None
Location
- Region: Inman
- Subdivision: None
Price history
| Date | Event | Price |
|---|---|---|
| 12/6/2023 | Sold | $485,000-1%$213/sqft |
Source: | ||
| 10/12/2023 | Contingent | $490,000$215/sqft |
Source: | ||
| 10/12/2023 | Pending sale | $490,000$215/sqft |
Source: | ||
| 10/6/2023 | Listed for sale | $490,000+180%$215/sqft |
Source: | ||
| 6/8/2021 | Sold | $175,000-52.4%$77/sqft |
Source: Public Record Report a problem | ||
Public tax history
| Year | Property taxes | Tax assessment |
|---|---|---|
| 2025 | -- | $19,400 |
| 2024 | $3,682 +45.8% | $19,400 +45.1% |
| 2023 | $2,526 | $13,368 +4% |
Find assessor info on the county website
Neighborhood: 29349
Nearby schools
GreatSchools rating
- 6/10Holly Springs-Motlow Elementary SchoolGrades: PK-6Distance: 3.1 mi
- 5/10T. E. Mabry Middle SchoolGrades: 7-8Distance: 6.1 mi
- 8/10Chapman High SchoolGrades: 9-12Distance: 6.6 mi
Schools provided by the listing agent
- Elementary: 1-Holly Springs
- Middle: 1-T. E. Mabry Jr High
- High: 1-Chapman High
Source: SAR. This data may not be complete. We recommend contacting the local school district to confirm school assignments for this home.
Get a cash offer in 3 minutes
Find out how much your home could sell for in as little as 3 minutes with a no-obligation cash offer.
Estimated market value$511,000
Get a cash offer in 3 minutes
Find out how much your home could sell for in as little as 3 minutes with a no-obligation cash offer.
Estimated market value
$511,000

