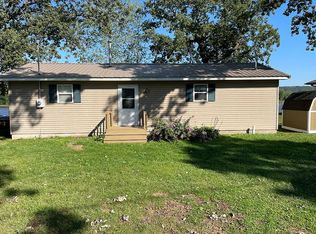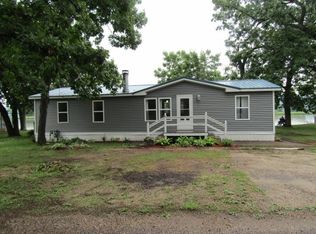Sold for $390,000
$390,000
403 River View Rd, Guttenberg, IA 52052
4beds
3,456sqft
Single Family Residence
Built in 1900
0.53 Acres Lot
$391,200 Zestimate®
$113/sqft
$1,932 Estimated rent
Home value
$391,200
Estimated sales range
Not available
$1,932/mo
Zestimate® history
Loading...
Owner options
Explore your selling options
What's special
Historic Charm Meets Modern Convenience on Esmann Island, Guttenberg Iowa Discover a charming piece of history reimagined for modern living at 403 River View Rd in Guttenberg. This delightful 3-bedroom, 2-bathroom home spans 3,456 square feet and sits on a generous lot with serene surroundings. Originally built in 1900, the residence maintains its classic character while offering the comfort of a 2024 addition. The brand-new, spacious garage is a standout feature, offering exceptional height and depth—perfect for storing an RV, boat or setting up a personal workshop. Above the garage, a modern 1-bedroom, 1-bathroom suite awaits, offering a private haven with views of the Mississippi River. This space is ideal for a guesthouse or a potential rental unit. With its blend of classic appeal, significant modern upgrades, and income-generating potential, this property is a unique offering on Esmann Island. Additional lots provide even more potential for the new owner. Call for more information or a private showing.
Zillow last checked: 8 hours ago
Listing updated: October 10, 2025 at 04:03am
Listed by:
Nathan Trappe 563-880-2222,
Allen Real Estate Company, LLC
Bought with:
Nathan Trappe, B561100
Allen Real Estate Company, LLC
Source: Northeast Iowa Regional BOR,MLS#: 20254246
Facts & features
Interior
Bedrooms & bathrooms
- Bedrooms: 4
- Bathrooms: 4
- Full bathrooms: 3
Other
- Level: Upper
Other
- Level: Main
Other
- Level: Lower
Family room
- Level: Second
- Area: 480 Square Feet
- Dimensions: 20x24
Kitchen
- Level: Main
- Area: 216 Square Feet
- Dimensions: 13'6x16
Living room
- Level: Main
- Area: 276 Square Feet
- Dimensions: 11'6x24
Heating
- Baseboard, Forced Air, Natural Gas, Radiant Floor, Zoned
Cooling
- Ceiling Fan(s), Central Air
Appliances
- Included: Appliances Negotiable, Vented Exhaust Fan, Electric Water Heater, Gas Water Heater
- Laundry: 1st Floor, Gas Dryer Hookup, Laundry Room, Washer Hookup
Features
- Ceiling Fan(s)
- Flooring: Hardwood
- Basement: Block,Concrete,Interior Entry,Stone/Rock,Partially Finished
- Has fireplace: Yes
- Fireplace features: One, In Family Room Up, Wood Burning
Interior area
- Total interior livable area: 3,456 sqft
- Finished area below ground: 0
Property
Parking
- Total spaces: 3
- Parking features: 3 or More Stalls, Attached Garage, Garage Door Opener, Heated Garage, Oversized, Wired, Workshop in Garage
- Has attached garage: Yes
- Carport spaces: 3
Features
- Patio & porch: Deck
- Exterior features: Garden
- Has view: Yes
- View description: Water
- Has water view: Yes
- Water view: Water
Lot
- Size: 0.53 Acres
- Dimensions: 1
- Features: Landscaped, Level, Views
- Residential vegetation: Fruit Trees
Details
- Parcel number: 1632751207
- Zoning: R-1
- Special conditions: Standard
Construction
Type & style
- Home type: SingleFamily
- Architectural style: Contemporary
- Property subtype: Single Family Residence
Materials
- Vinyl Siding
- Roof: Shingle,Asphalt
Condition
- Year built: 1900
Utilities & green energy
- Sewer: Septic Tank
- Water: Private Well
Community & neighborhood
Security
- Security features: Smoke Detector(s)
Location
- Region: Guttenberg
HOA & financial
HOA
- Has HOA: Yes
- HOA fee: $600 annually
Other
Other facts
- Road surface type: Concrete
Price history
| Date | Event | Price |
|---|---|---|
| 10/9/2025 | Sold | $390,000+0.3%$113/sqft |
Source: | ||
| 9/7/2025 | Pending sale | $389,000$113/sqft |
Source: | ||
| 8/31/2025 | Listed for sale | $389,000$113/sqft |
Source: | ||
Public tax history
| Year | Property taxes | Tax assessment |
|---|---|---|
| 2024 | $1,898 +1.3% | $171,903 |
| 2023 | $1,874 +3.9% | $171,903 +16.7% |
| 2022 | $1,804 -7.2% | $147,274 |
Find assessor info on the county website
Neighborhood: 52052
Nearby schools
GreatSchools rating
- 1/10Iowa Virtual AcademyGrades: K-12Distance: 3.1 mi
- 5/10Clayton Ridge Middle SchoolGrades: 6-8Distance: 3 mi
- 7/10Clayton Ridge High SchoolGrades: 9-12Distance: 3 mi
Schools provided by the listing agent
- Elementary: Clayton Ridge
- Middle: Clayton Ridge
- High: Clayton Ridge
Source: Northeast Iowa Regional BOR. This data may not be complete. We recommend contacting the local school district to confirm school assignments for this home.
Get pre-qualified for a loan
At Zillow Home Loans, we can pre-qualify you in as little as 5 minutes with no impact to your credit score.An equal housing lender. NMLS #10287.

