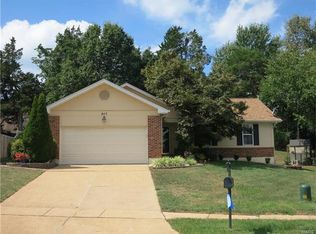Closed
Listing Provided by:
Lance Merrick 727-488-7177,
Keller Williams Chesterfield
Bought with: DRG - Delhougne Realty Group
Price Unknown
403 Rustic Valley Ct, Ballwin, MO 63021
4beds
2,676sqft
Single Family Residence
Built in 1982
0.25 Acres Lot
$403,600 Zestimate®
$--/sqft
$2,786 Estimated rent
Home value
$403,600
$383,000 - $424,000
$2,786/mo
Zestimate® history
Loading...
Owner options
Explore your selling options
What's special
Welcome home to this Ballwin Beauty! This 4BR/2.5BA home is conveniently located in Parkway South School district and just minutes from Castlewood State Park. This home has been freshly painted throughout,has new carpet 23', new hot water heater 22', roof 15', new front/rear/garage entry doors, garage door, newer electrical panel, smart thermostat, and ring system w/cameras. The first floor has a huge office room, dining room, and cozy living room w/wood burning fireplace w/built-ins. The kitchen has an eat-in area, granite countertops, and built in desk area. Upstairs you will find a large primary ensuite w/updated bathroom, updated guest bath, and 3 additional secondary bedrooms, one with beautiful built-ins.The unfinished basement offers tons of space to grow. Enjoy the spring evenings on your brick pavered patio that backs up to woods ensuring good times and privacy.This lovingly cared and maintained home is a must see and ready for its new owners.Welcome Home!
Zillow last checked: 8 hours ago
Listing updated: April 28, 2025 at 05:10pm
Listing Provided by:
Lance Merrick 727-488-7177,
Keller Williams Chesterfield
Bought with:
Daniel Pigg, 2016028781
DRG - Delhougne Realty Group
Source: MARIS,MLS#: 23019796 Originating MLS: St. Louis Association of REALTORS
Originating MLS: St. Louis Association of REALTORS
Facts & features
Interior
Bedrooms & bathrooms
- Bedrooms: 4
- Bathrooms: 3
- Full bathrooms: 2
- 1/2 bathrooms: 1
- Main level bathrooms: 1
Heating
- Forced Air, Natural Gas
Cooling
- Ceiling Fan(s), Central Air, Electric
Appliances
- Included: Dishwasher, Disposal, Electric Cooktop, Refrigerator, Gas Water Heater
Features
- Solid Surface Countertop(s), Entrance Foyer, Double Vanity, Shower, Kitchen/Dining Room Combo, Separate Dining
- Flooring: Carpet, Hardwood
- Windows: Window Treatments, Insulated Windows
- Basement: Full,Unfinished
- Number of fireplaces: 1
- Fireplace features: Great Room, Wood Burning
Interior area
- Total structure area: 2,676
- Total interior livable area: 2,676 sqft
- Finished area above ground: 1,836
- Finished area below ground: 840
Property
Parking
- Total spaces: 2
- Parking features: Attached, Garage, Garage Door Opener, Off Street
- Attached garage spaces: 2
Features
- Levels: Two
- Patio & porch: Patio
Lot
- Size: 0.25 Acres
- Dimensions: 42 x 120
- Features: Adjoins Wooded Area, Cul-De-Sac
Details
- Parcel number: 24S521026
- Special conditions: Standard
Construction
Type & style
- Home type: SingleFamily
- Architectural style: Other,Traditional
- Property subtype: Single Family Residence
Materials
- Brick Veneer, Frame, Vinyl Siding
Condition
- Year built: 1982
Utilities & green energy
- Sewer: Public Sewer
- Water: Public
Community & neighborhood
Security
- Security features: Security System Owned
Location
- Region: Ballwin
- Subdivision: Rustic Valley 1
HOA & financial
HOA
- HOA fee: $350 annually
- Services included: Other
Other
Other facts
- Listing terms: Cash,FHA,Conventional,Other,VA Loan
- Ownership: Private
- Road surface type: Concrete
Price history
| Date | Event | Price |
|---|---|---|
| 5/30/2023 | Sold | -- |
Source: | ||
| 5/2/2023 | Pending sale | $350,000$131/sqft |
Source: | ||
| 4/28/2023 | Listed for sale | $350,000$131/sqft |
Source: | ||
| 12/21/2006 | Sold | -- |
Source: Public Record Report a problem | ||
| 3/7/2000 | Sold | -- |
Source: Public Record Report a problem | ||
Public tax history
| Year | Property taxes | Tax assessment |
|---|---|---|
| 2025 | -- | $66,850 +10.8% |
| 2024 | $3,912 +1.4% | $60,340 |
| 2023 | $3,857 +12.4% | $60,340 +23.7% |
Find assessor info on the county website
Neighborhood: 63021
Nearby schools
GreatSchools rating
- 6/10Oak Brook Elementary SchoolGrades: K-5Distance: 0.8 mi
- 5/10Parkway Southwest Middle SchoolGrades: 6-8Distance: 1.8 mi
- 7/10Parkway South High SchoolGrades: 9-12Distance: 2.2 mi
Schools provided by the listing agent
- Elementary: Oak Brook Elem.
- Middle: Southwest Middle
- High: Parkway South High
Source: MARIS. This data may not be complete. We recommend contacting the local school district to confirm school assignments for this home.
Sell with ease on Zillow
Get a Zillow Showcase℠ listing at no additional cost and you could sell for —faster.
$403,600
2% more+$8,072
With Zillow Showcase(estimated)$411,672
