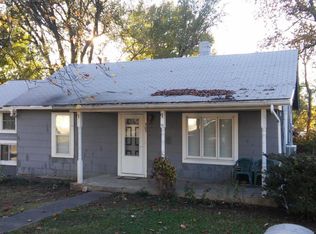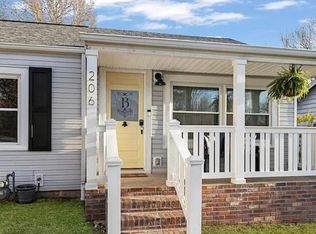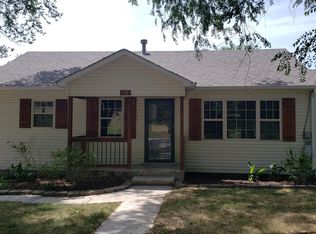Welcome to 403 South 3rd Ave in Ozark. Take a look at this move in ready, remodeled 3 bedroom, 1 bath, 1200 SqFt. Home. You will get that warm, cozy ''home'' feeling from the moment you pull in. This home is located minutes to schools, shopping and parks. Here are just a few features and recent updates that are worth bragging about: nice, modern kitchen with open floor plan concept, new granite counter tops, stainless steel appliances, fresh paint, remodeled bathroom, new fixtures, new floors, new roof, dual pane windows, awesome curb appeal and more. This home is ready for its new owners to enjoy the spacious backyard for those family gatherings and barbecues. This is a gorgeous, priced to sell home that will not disappoint you! Don't miss it! Set your appointment today!
This property is off market, which means it's not currently listed for sale or rent on Zillow. This may be different from what's available on other websites or public sources.



