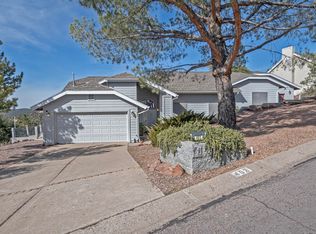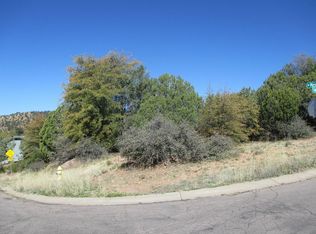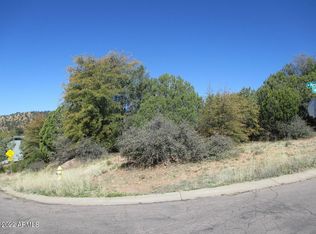Views! Lakes at Green Valley Park, mountain and Rim Views as well as the golf course. Deck wraps around 3/4 of the house. Single level living area. Basement garage. Beautiful stone fireplace in the great room, bay windows, vaulted ceilings. Kitchen equipped with granite counter-tops, and a breakfast bar. Master suite has a sitting area. Dual sinks in the master bath, large walk-in closet, garden tub, separate shower. 2 guest bedrooms, 2.5 baths. Room to park an RV. Basement garage has a workshop with a 1/2 bath. Quiet neighborhood.
This property is off market, which means it's not currently listed for sale or rent on Zillow. This may be different from what's available on other websites or public sources.



