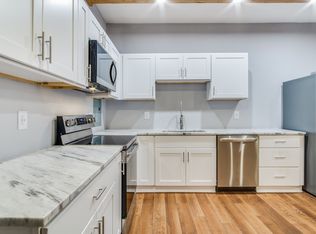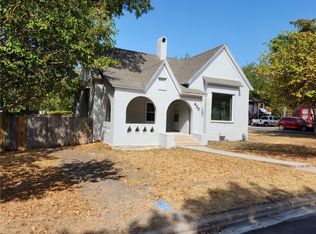Sold
Price Unknown
403 S Lane St, Decatur, TX 76234
4beds
2,659sqft
Single Family Residence
Built in 1935
0.4 Acres Lot
$407,200 Zestimate®
$--/sqft
$2,641 Estimated rent
Home value
$407,200
$379,000 - $436,000
$2,641/mo
Zestimate® history
Loading...
Owner options
Explore your selling options
What's special
This UNIQUE Home is a MUST SEE! Metal roof & exterior paint highlight the curb appeal. Endless possibilities with this oversized lot that is walking distance to The Square in Downtown Decatur; could possibly support three single family homes w-development. Detached space includes a full bath & is ideal for a car collector, hobbyist or home-based business. With some light work, this space could also be guest quarters. Extensive parking options between the shop, oversized carport & large circular drive. Extensive hardwoods throughout brings the character of this Craftsman Style Home to life. To ceiling custom tile work found in many of the bathrooms. Upstairs flex space with ensuite bath can be teenager suite, home office or playroom. Updated Kitchen Provides Ample Storage Space, SS Appliances & Connects to Dining & Living Space. Primary Bath Features Separate Tub, Large Walk-In Shower, Dual Sink Vanity & Large Walk-In Closet. Extensive revitalization is happening around the square.
Zillow last checked: 8 hours ago
Listing updated: June 19, 2025 at 06:02pm
Listed by:
Angelo Puma 0561640 817-946-0086,
Keller Williams Realty 817-329-8850
Bought with:
Susan Anderson
Briggs Freeman Sotheby's Int'l
Source: NTREIS,MLS#: 20467768
Facts & features
Interior
Bedrooms & bathrooms
- Bedrooms: 4
- Bathrooms: 5
- Full bathrooms: 4
- 1/2 bathrooms: 1
Primary bedroom
- Level: First
- Dimensions: 13 x 14
Bedroom
- Level: First
- Dimensions: 12 x 13
Bedroom
- Level: First
- Dimensions: 13 x 13
Bedroom
- Level: Second
- Dimensions: 16 x 13
Primary bathroom
- Level: First
- Dimensions: 16 x 10
Dining room
- Level: First
- Dimensions: 14 x 16
Family room
- Level: First
- Dimensions: 14 x 14
Other
- Level: First
- Dimensions: 4 x 8
Other
- Level: Second
- Dimensions: 12 x 7
Other
- Level: First
- Dimensions: 7 x 10
Half bath
- Level: First
- Dimensions: 6 x 4
Kitchen
- Level: First
- Dimensions: 12 x 19
Living room
- Level: First
- Dimensions: 14 x 19
Utility room
- Level: First
- Dimensions: 8 x 6
Heating
- Central, Natural Gas
Cooling
- Central Air, Ceiling Fan(s), Electric
Appliances
- Included: Dishwasher, Disposal, Gas Range, Tankless Water Heater
- Laundry: Washer Hookup, Electric Dryer Hookup, Laundry in Utility Room
Features
- Decorative/Designer Lighting Fixtures, Eat-in Kitchen, High Speed Internet, Kitchen Island, Loft, Pantry, Cable TV, Walk-In Closet(s)
- Flooring: Wood
- Has basement: No
- Number of fireplaces: 1
- Fireplace features: Family Room, Gas Log, Stone
Interior area
- Total interior livable area: 2,659 sqft
Property
Parking
- Total spaces: 4
- Parking features: Attached Carport, Door-Multi, Driveway, Garage, Garage Door Opener, Garage Faces Side
- Garage spaces: 2
- Carport spaces: 2
- Covered spaces: 4
- Has uncovered spaces: Yes
Features
- Levels: Two
- Stories: 2
- Patio & porch: Covered
- Exterior features: Rain Gutters
- Pool features: None
- Fencing: Partial
Lot
- Size: 0.40 Acres
- Dimensions: 96 x 183
- Features: Few Trees
Details
- Parcel number: D2855003700
Construction
Type & style
- Home type: SingleFamily
- Architectural style: Traditional,Detached
- Property subtype: Single Family Residence
Materials
- Metal Siding
- Foundation: Concrete Perimeter, Pillar/Post/Pier
- Roof: Metal
Condition
- Year built: 1935
Utilities & green energy
- Sewer: Public Sewer
- Water: Public
- Utilities for property: Sewer Available, Water Available, Cable Available
Community & neighborhood
Security
- Security features: Smoke Detector(s)
Location
- Region: Decatur
- Subdivision: Tarleton
Other
Other facts
- Listing terms: Cash,Conventional,FHA,VA Loan
Price history
| Date | Event | Price |
|---|---|---|
| 8/20/2025 | Listing removed | $2,800$1/sqft |
Source: Zillow Rentals Report a problem | ||
| 7/6/2025 | Listed for rent | $2,800$1/sqft |
Source: Zillow Rentals Report a problem | ||
| 5/16/2025 | Listing removed | $2,800$1/sqft |
Source: Zillow Rentals Report a problem | ||
| 5/8/2025 | Listed for rent | $2,800+116.2%$1/sqft |
Source: Zillow Rentals Report a problem | ||
| 9/13/2024 | Listing removed | $1,295 |
Source: Zillow Rentals Report a problem | ||
Public tax history
| Year | Property taxes | Tax assessment |
|---|---|---|
| 2025 | -- | $437,172 +8.8% |
| 2024 | $6,190 +11.9% | $401,902 +10% |
| 2023 | $5,530 | $365,365 +10% |
Find assessor info on the county website
Neighborhood: 76234
Nearby schools
GreatSchools rating
- 9/10Young Elementary SchoolGrades: PK-5Distance: 3.1 mi
- 5/10McCarroll Middle SchoolGrades: 6-8Distance: 1 mi
- 5/10Decatur High SchoolGrades: 9-12Distance: 1.3 mi
Schools provided by the listing agent
- Elementary: Young
- Middle: Mccarroll
- High: Decatur
- District: Decatur ISD
Source: NTREIS. This data may not be complete. We recommend contacting the local school district to confirm school assignments for this home.
Get a cash offer in 3 minutes
Find out how much your home could sell for in as little as 3 minutes with a no-obligation cash offer.
Estimated market value$407,200
Get a cash offer in 3 minutes
Find out how much your home could sell for in as little as 3 minutes with a no-obligation cash offer.
Estimated market value
$407,200

