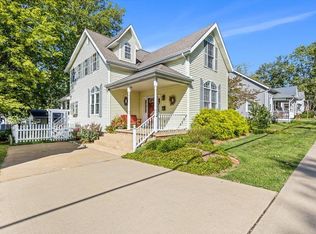Closed
Listing Provided by:
Daniel Voelker 618-830-7862,
eXp Realty
Bought with: Johnston Realty, Inc.
$130,000
403 S Market St, Waterloo, IL 62298
2beds
1,260sqft
Single Family Residence
Built in 1929
7,840.8 Square Feet Lot
$202,200 Zestimate®
$103/sqft
$1,198 Estimated rent
Home value
$202,200
$180,000 - $224,000
$1,198/mo
Zestimate® history
Loading...
Owner options
Explore your selling options
What's special
Opportunity to own a historic downtown home in the highly sought after Waterloo school district. This home offers 2 bedrooms and 1 full bathroom with potential to create two additional bedrooms upstairs. Eat-in kitchen with generous counter and cabinet space. Spacious backyard with alley access and a detached garage for covered parking. Being sold as-is, making this a perfect opportunity for investors as well!
Zillow last checked: 8 hours ago
Listing updated: June 12, 2025 at 12:58pm
Listing Provided by:
Daniel Voelker 618-830-7862,
eXp Realty
Bought with:
Gary H Johnston, 471004014
Johnston Realty, Inc.
Source: MARIS,MLS#: 25005414 Originating MLS: Southwestern Illinois Board of REALTORS
Originating MLS: Southwestern Illinois Board of REALTORS
Facts & features
Interior
Bedrooms & bathrooms
- Bedrooms: 2
- Bathrooms: 1
- Full bathrooms: 1
- Main level bathrooms: 1
- Main level bedrooms: 2
Bedroom
- Features: Floor Covering: Carpeting, Wall Covering: None
- Level: Main
- Area: 195
- Dimensions: 15 x 13
Bedroom
- Features: Floor Covering: Carpeting, Wall Covering: None
- Level: Main
- Area: 130
- Dimensions: 13 x 10
Bathroom
- Features: Floor Covering: Ceramic Tile, Wall Covering: None
- Level: Main
- Area: 24
- Dimensions: 6 x 4
Bonus room
- Features: Floor Covering: Wood, Wall Covering: None
- Level: Upper
- Area: 224
- Dimensions: 16 x 14
Bonus room
- Features: Floor Covering: Wood, Wall Covering: None
- Level: Upper
- Area: 208
- Dimensions: 16 x 13
Kitchen
- Features: Floor Covering: Other, Wall Covering: None
- Level: Main
- Area: 234
- Dimensions: 13 x 18
Living room
- Features: Floor Covering: Carpeting, Wall Covering: None
- Level: Main
- Area: 195
- Dimensions: 15 x 13
Heating
- Natural Gas, Radiant
Cooling
- Wall/Window Unit(s), Ceiling Fan(s)
Appliances
- Included: Gas Water Heater
Features
- Custom Cabinetry, Eat-in Kitchen, Pantry, Solid Surface Countertop(s)
- Windows: Stained Glass, Storm Window(s), Wood Frames
- Basement: Block,Full,Concrete,Sump Pump,Unfinished,Walk-Up Access
- Has fireplace: No
Interior area
- Total structure area: 1,260
- Total interior livable area: 1,260 sqft
- Finished area above ground: 1,260
Property
Parking
- Total spaces: 1
- Parking features: RV Access/Parking, Additional Parking, Alley Access, Covered, Detached, Off Street, Storage, Workshop in Garage
- Garage spaces: 1
Features
- Levels: One and One Half
- Patio & porch: Covered
Lot
- Size: 7,840 sqft
- Dimensions: 155 x 54 x 155 x 48
- Features: Level
Details
- Additional structures: Shed(s)
- Parcel number: 0725284018000
- Special conditions: Standard
Construction
Type & style
- Home type: SingleFamily
- Architectural style: Historic,Traditional,Other
- Property subtype: Single Family Residence
Condition
- Year built: 1929
Utilities & green energy
- Sewer: Public Sewer
- Water: Public
Community & neighborhood
Location
- Region: Waterloo
- Subdivision: William
Other
Other facts
- Listing terms: Cash,Conventional,FHA,USDA Loan,VA Loan
- Ownership: Private
- Road surface type: Concrete
Price history
| Date | Event | Price |
|---|---|---|
| 6/12/2025 | Sold | $130,000-3.7%$103/sqft |
Source: | ||
| 5/23/2025 | Contingent | $135,000$107/sqft |
Source: | ||
| 5/22/2025 | Pending sale | $135,000$107/sqft |
Source: | ||
| 5/1/2025 | Listed for sale | $135,000$107/sqft |
Source: | ||
Public tax history
| Year | Property taxes | Tax assessment |
|---|---|---|
| 2024 | $3,367 +379.3% | $53,860 +6.8% |
| 2023 | $702 -4.5% | $50,420 +0.6% |
| 2022 | $735 | $50,120 +11.7% |
Find assessor info on the county website
Neighborhood: 62298
Nearby schools
GreatSchools rating
- 4/10Gardner Elementary SchoolGrades: 4-5Distance: 0.4 mi
- 9/10Waterloo Junior High SchoolGrades: 6-8Distance: 0.6 mi
- 8/10Waterloo High SchoolGrades: 9-12Distance: 1.1 mi
Schools provided by the listing agent
- Elementary: Waterloo Dist 5
- Middle: Waterloo Dist 5
- High: Waterloo
Source: MARIS. This data may not be complete. We recommend contacting the local school district to confirm school assignments for this home.
Get a cash offer in 3 minutes
Find out how much your home could sell for in as little as 3 minutes with a no-obligation cash offer.
Estimated market value$202,200
Get a cash offer in 3 minutes
Find out how much your home could sell for in as little as 3 minutes with a no-obligation cash offer.
Estimated market value
$202,200
