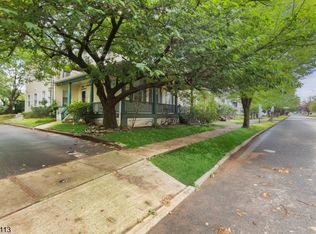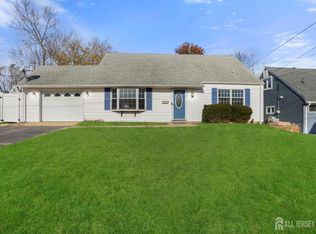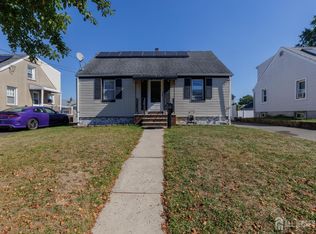Welcome to your next opportunity! This expansive 5-bedroom, 2-bathroom home in Rahway offers an abundance of space across three floors, ready for your personal touch and updates. Ideal for those looking to personalize their dream home, this property boasts a generous living room, a formal dining room perfect for gatherings, and a cozy family room for more relaxed occasions.The kitchen has been partially updated with newer cabinets and countertops, providing a solid foundation for further customization. The fenced-in backyard offers privacy and security, making it ideal for outdoor activities and private enjoyment. Located conveniently close to local parks, this home provides recreational options just a short walk away. Additionally, it is NOT situated in a flood zone, offering peace of mind about potential natural disruptions.Priced with updating potential in mind, this home invites you to imagine and create your perfect living space. Don't miss this chance to make it yours! Schedule a viewing today.
Active
Price increase: $24K (11/6)
$449,000
403 Seminary Ave, Rahway City, NJ 07065
5beds
1,640sqft
Est.:
Single Family Residence
Built in 1880
2,178 Square Feet Lot
$454,800 Zestimate®
$274/sqft
$-- HOA
What's special
Formal dining roomFenced-in backyardPrivacy and securityCozy family roomNewer cabinets and countertops
- 142 days |
- 1,615 |
- 49 |
Zillow last checked: 8 hours ago
Listing updated: November 06, 2025 at 08:25am
Listed by:
Michael Del Cioppo 908-777-0599,
Realty One Group Next Door
Source: GSMLS,MLS#: 3976563
Tour with a local agent
Facts & features
Interior
Bedrooms & bathrooms
- Bedrooms: 5
- Bathrooms: 2
- Full bathrooms: 2
Dining room
- Level: Ground
- Area: 216
- Dimensions: 12 x 18
Family room
- Level: Ground
- Area: 168
- Dimensions: 14 x 12
Kitchen
- Features: Eat-in Kitchen
- Level: Ground
- Area: 135
- Dimensions: 9 x 15
Living room
- Level: Ground
- Area: 168
- Dimensions: 14 x 12
Heating
- 1 Unit, Radiators - Steam, Natural Gas
Appliances
- Included: See Remarks, Gas Water Heater
Features
- Bath Main, Dining Room, Foyer, Kitchen, Living Room
- Flooring: Wood
- Basement: Yes,Full,Unfinished
- Has fireplace: No
Interior area
- Total structure area: 1,640
- Total interior livable area: 1,640 sqft
Property
Parking
- Parking features: On Street
- Has uncovered spaces: Yes
Features
- Patio & porch: Patio
Lot
- Size: 2,178 Square Feet
- Dimensions: 25 x 85
Details
- Parcel number: 2913001640000000090000
Construction
Type & style
- Home type: SingleFamily
- Architectural style: Colonial
- Property subtype: Single Family Residence
Materials
- Aluminum Siding
- Roof: Asphalt Shingle
Condition
- Year built: 1880
Utilities & green energy
- Gas: Gas-Natural
- Sewer: Public Sewer
- Water: Public
- Utilities for property: Electricity Connected, Natural Gas Connected
Community & HOA
Location
- Region: Rahway
Financial & listing details
- Price per square foot: $274/sqft
- Tax assessed value: $73,000
- Annual tax amount: $5,405
- Date on market: 7/21/2025
- Ownership type: Fee Simple
- Electric utility on property: Yes
Estimated market value
$454,800
$432,000 - $478,000
$3,321/mo
Price history
Price history
| Date | Event | Price |
|---|---|---|
| 11/6/2025 | Price change | $449,000+5.6%$274/sqft |
Source: | ||
| 10/31/2025 | Price change | $425,000-10.5%$259/sqft |
Source: | ||
| 10/9/2025 | Price change | $475,000-4.8%$290/sqft |
Source: | ||
| 9/25/2025 | Price change | $499,000-2.2%$304/sqft |
Source: | ||
| 8/23/2025 | Price change | $509,999-1.9%$311/sqft |
Source: | ||
Public tax history
Public tax history
| Year | Property taxes | Tax assessment |
|---|---|---|
| 2024 | $5,406 +3.2% | $73,000 |
| 2023 | $5,236 +2.1% | $73,000 |
| 2022 | $5,126 +1% | $73,000 |
Find assessor info on the county website
BuyAbility℠ payment
Est. payment
$3,055/mo
Principal & interest
$2131
Property taxes
$767
Home insurance
$157
Climate risks
Neighborhood: 07065
Nearby schools
GreatSchools rating
- 5/10Franklin Elementary SchoolGrades: PK-6Distance: 0.4 mi
- 5/10Rahway Middle SchoolGrades: PK,7-8Distance: 0.9 mi
- 1/10Rahway High SchoolGrades: 9-12Distance: 0.8 mi
- Loading
- Loading




