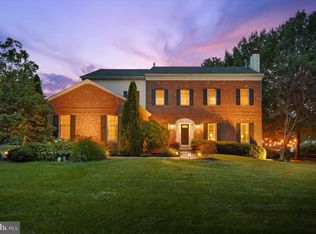Located on a quiet street, this meticulously cared-for home is surrounded by impeccable landscaping and a backyard where you can enjoy evenings by the pool. The home features a balance of formal and informal living spaces that offer the perfect blend of elegance, comfort, and tranquility. A beautiful tree-lined walkway ushers you into the home as the main entry greets you with a spacious foyer. Once inside you will find an expansive living room with a gas fireplace that opens into a large dining room for holiday gatherings. The true chef's kitchen features a brand-new electric stove and dishwasher, granite countertops, an abundance of cabinets, a walk-in pantry, and a breakfast area with access to the deck. Transition seamlessly from the breakfast area into a comfortable, light-filled family room with a gas fireplace. Rounding out the first floor are a powder room, laundry area, and access to the generously sized three-car garage. The second level features a spacious owner's suite with a walk-in closet and full bath, four large bedrooms with oversized closets, and another full bath. The lower level is fully-finished and provides the perfect space for entertaining or setting up a home office; this lower level also has another full bath. There is a storage room on the lower level and on the top level is an unfinished attic that is the length of the house and can be converted easily into another multi-purpose room. Framed by trees, the picture-perfect backyard is a place to enjoy every season. A flagstone patio surrounds the secluded and serene in-ground pool that offers relaxation and recreation. It provides a perfect respite for moments of leisure after a long day where you can watch the sun set or entertain guests in your own private oasis! Tucked away in a quiet community, this beautiful home is centrally located to parks, biking and jogging trails, golf courses, fantastic local eateries and shopping centers, area hospitals, and major commuter routes to the city. Schedule a personal tour to really appreciate this home's charm.
This property is off market, which means it's not currently listed for sale or rent on Zillow. This may be different from what's available on other websites or public sources.

