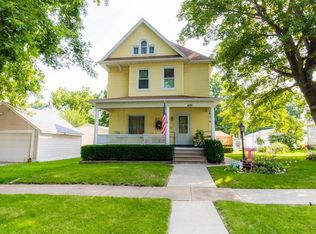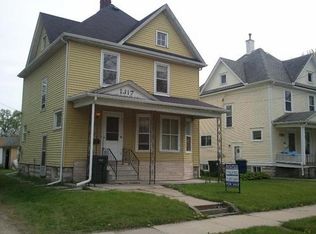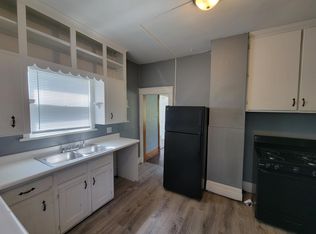Sold for $85,000 on 12/29/23
$85,000
403 Vermont St, Waterloo, IA 50701
3beds
2,160sqft
Single Family Residence
Built in 1919
6,098.4 Square Feet Lot
$96,600 Zestimate®
$39/sqft
$825 Estimated rent
Home value
$96,600
$80,000 - $114,000
$825/mo
Zestimate® history
Loading...
Owner options
Explore your selling options
What's special
Calling all character lovers! Nestled on a corner lot, this home boasts over 2,000 square feet of living space and has been meticulously maintained. Stepping inside, you will find a spacious living room with a wood burning fireplace accentuated by the high ceilings and natural light that make the room feel even more inviting. The covered porch also provides a great area to sit and relax or enjoy your morning coffee. The formal dining room is perfect for entertaining, or enjoy casual meals in the eat-in dining area within the kitchen. Finishing off the main level is the master bedroom, a full bathroom, and a bonus area that would make a great home office. The second level also offers two additional bedrooms. Moving downstairs, the spacious lower level has tons of potential to make it your own! This one won't last long. Call to schedule a showing today!
Zillow last checked: 8 hours ago
Listing updated: August 05, 2024 at 01:45pm
Listed by:
Amy Wienands 319-269-2477,
AWRE, EXP Realty, LLC,
Callie Cooley 319-231-2409,
AWRE, EXP Realty, LLC
Bought with:
Matt Matthias, B686640
Caliber Group Property Management Co
Source: Northeast Iowa Regional BOR,MLS#: 20235143
Facts & features
Interior
Bedrooms & bathrooms
- Bedrooms: 3
- Bathrooms: 1
- Full bathrooms: 1
Primary bedroom
- Level: Main
Other
- Level: Upper
Other
- Level: Main
Other
- Level: Lower
Dining room
- Level: Main
Kitchen
- Level: Main
Living room
- Level: Main
Heating
- Forced Air, Natural Gas
Cooling
- Central Air, Window Unit(s)
Appliances
- Included: Dryer, Free-Standing Range, Washer
- Laundry: Lower Level
Features
- Basement: Partially Finished
- Has fireplace: Yes
- Fireplace features: Masonry, Wood Burning
Interior area
- Total interior livable area: 2,160 sqft
- Finished area below ground: 0
Property
Parking
- Total spaces: 2
- Parking features: 2 Stall, Detached Garage
- Carport spaces: 2
Features
- Patio & porch: Enclosed
Lot
- Size: 6,098 sqft
- Dimensions: 120x50
Details
- Parcel number: 891326353020
- Zoning: R-3
- Special conditions: Standard
Construction
Type & style
- Home type: SingleFamily
- Property subtype: Single Family Residence
Materials
- Shingle Siding, Vinyl Siding
- Roof: Shingle
Condition
- Year built: 1919
Utilities & green energy
- Sewer: Public Sewer
- Water: Public
Community & neighborhood
Location
- Region: Waterloo
Other
Other facts
- Road surface type: Concrete
Price history
| Date | Event | Price |
|---|---|---|
| 12/29/2023 | Sold | $85,000-5.5%$39/sqft |
Source: | ||
| 12/29/2023 | Listing removed | -- |
Source: Zillow Rentals | ||
| 12/22/2023 | Listed for rent | $1,100$1/sqft |
Source: Zillow Rentals | ||
| 12/10/2023 | Pending sale | $89,900$42/sqft |
Source: | ||
| 12/8/2023 | Listed for sale | $89,900+13.1%$42/sqft |
Source: | ||
Public tax history
| Year | Property taxes | Tax assessment |
|---|---|---|
| 2024 | $1,252 +3.3% | $80,130 |
| 2023 | $1,212 +2.9% | $80,130 +25% |
| 2022 | $1,179 -15.7% | $64,080 |
Find assessor info on the county website
Neighborhood: Church Row Historic
Nearby schools
GreatSchools rating
- 2/10Irving Elementary SchoolGrades: K-5Distance: 0.3 mi
- 1/10Central Middle SchoolGrades: 6-8Distance: 2.3 mi
- 3/10West High SchoolGrades: 9-12Distance: 1.1 mi
Schools provided by the listing agent
- Elementary: Irving Elementary
- Middle: Central
- High: West High
Source: Northeast Iowa Regional BOR. This data may not be complete. We recommend contacting the local school district to confirm school assignments for this home.

Get pre-qualified for a loan
At Zillow Home Loans, we can pre-qualify you in as little as 5 minutes with no impact to your credit score.An equal housing lender. NMLS #10287.


