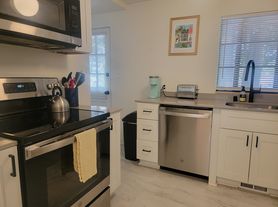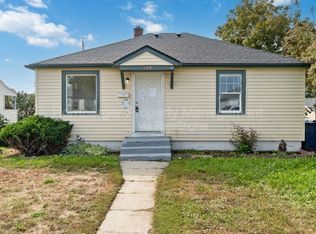AVAILABLE JANUARY, 1, 2026
Welcome to 403 West 14th Avenue in the beautiful Cliff-Cannon / South Hill neighborhood of Spokane a gorgeous, renovated Craftsman that blends vintage charm with modern updates.
Bedrooms & Bathrooms: 4 bedrooms, 2 bathrooms plenty of room for families, roommates, or a home office/bonus space.
Updated Main Floor & Kitchen: The main floor features a fully remodeled kitchen with brand-new cabinets, ZLINE appliances, stylish porcelain tile, and great storage.
Living Spaces: Classic craftsman details like hardwood floors, abundant natural light from large / picture windows, built-ins, and a warm, inviting family room with fireplace.
Zillow
Bonus & Flex Space: A non-conforming 4th bedroom or upstairs bonus room offers flexibility (office, guest space etc.). The unfinished basement adds over 1,500 sq ft of space (currently used as a workshop), with potential for expansion or storage.
Lot & Parking: Spacious lot ( 4,791 sqft) with multiple parking options (garage, carport, shared driveway) and outdoor space.
Convenience & Location: In a highly desirable area close to schools (Roosevelt Elementary, Sacajawea Middle, Lewis & Clark High), parks (Manito Park nearby), shopping, downtown Spokane, and transit.
AVAILABLE BEGINNING JANUARY 1, 2026
Tenant is responsible for all utilities, including:
Water & Sewer
Electricity & Gas
Garbage & Recycling
Internet/Cable
House for rent
Accepts Zillow applications
$3,100/mo
403 W 14th Ave, Spokane, WA 99204
4beds
3,599sqft
Price may not include required fees and charges.
Single family residence
Available Thu Jan 1 2026
Cats, dogs OK
Wall unit, window unit
In unit laundry
Detached parking
Baseboard
What's special
Stylish porcelain tileMultiple parking optionsRemodeled kitchenHardwood floorsAbundant natural lightWarm inviting family roomSpacious lot
- 13 days
- on Zillow |
- -- |
- -- |
Travel times
Facts & features
Interior
Bedrooms & bathrooms
- Bedrooms: 4
- Bathrooms: 2
- Full bathrooms: 2
Heating
- Baseboard
Cooling
- Wall Unit, Window Unit
Appliances
- Included: Dishwasher, Dryer, Freezer, Microwave, Oven, Refrigerator, Washer
- Laundry: In Unit
Features
- Flooring: Carpet, Hardwood, Tile
Interior area
- Total interior livable area: 3,599 sqft
Property
Parking
- Parking features: Detached, Off Street
- Details: Contact manager
Features
- Exterior features: Heating system: Baseboard, No Utilities included in rent
Details
- Parcel number: 353010304
Construction
Type & style
- Home type: SingleFamily
- Property subtype: Single Family Residence
Community & HOA
Location
- Region: Spokane
Financial & listing details
- Lease term: 1 Year
Price history
| Date | Event | Price |
|---|---|---|
| 9/22/2025 | Listed for rent | $3,100$1/sqft |
Source: Zillow Rentals | ||
| 12/13/2023 | Sold | $433,800-8.7%$121/sqft |
Source: | ||
| 11/9/2023 | Pending sale | $475,000$132/sqft |
Source: | ||
| 10/31/2023 | Listed for sale | $475,000-12.8%$132/sqft |
Source: | ||
| 10/31/2023 | Listing removed | -- |
Source: | ||

