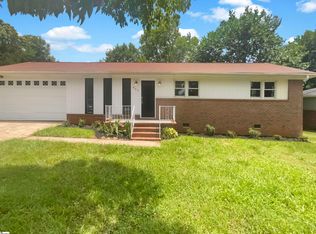Sold for $330,000
$330,000
403 Watkins Rd, Greenville, SC 29617
3beds
1,332sqft
Single Family Residence, Residential
Built in ----
0.31 Acres Lot
$326,900 Zestimate®
$248/sqft
$1,904 Estimated rent
Home value
$326,900
$311,000 - $343,000
$1,904/mo
Zestimate® history
Loading...
Owner options
Explore your selling options
What's special
Completely Remodeled Brick Ranch in Prime Location! Welcome to this beautifully renovated 3-bedroom, 2-bath all-brick ranch situated in an unbeatable location—just 10 minutes from downtown Greenville and Travelers Rest, and only 7 minutes from Furman University! This single-story gem has been fully updated from top to bottom with a new roof, HVAC, plumbing, electrical, windows, flooring, paint, and lighting. Step inside to find a modern kitchen with granite countertops, custom shaker cabinets, and a designer hood—features that are carried into the stylishly updated bathrooms for a seamless, modern look. Relax and unwind on the screened-in porch, perfect for enjoying the outdoors year-round. Outside, enjoy three covered parking spaces with a combination of garage and carports, giving you plenty of room for vehicles and storage. Move-in ready and loaded with upgrades, this home is the perfect blend of charm, function, and location. Don’t miss your chance to make it yours!
Zillow last checked: 8 hours ago
Listing updated: October 17, 2025 at 06:43am
Listed by:
Robert Keew 864-905-6829,
EXP Realty LLC
Bought with:
Renee Watts
BHHS C Dan Joyner - Anderson
Source: Greater Greenville AOR,MLS#: 1568523
Facts & features
Interior
Bedrooms & bathrooms
- Bedrooms: 3
- Bathrooms: 2
- Full bathrooms: 2
- Main level bathrooms: 2
- Main level bedrooms: 3
Primary bedroom
- Area: 168
- Dimensions: 14 x 12
Bedroom 2
- Area: 144
- Dimensions: 12 x 12
Bedroom 3
- Area: 144
- Dimensions: 12 x 12
Primary bathroom
- Features: Full Bath, Shower Only
- Level: Main
Dining room
- Area: 120
- Dimensions: 10 x 12
Kitchen
- Area: 132
- Dimensions: 11 x 12
Living room
- Area: 228
- Dimensions: 19 x 12
Heating
- Electric
Cooling
- Central Air, Electric
Appliances
- Included: Dishwasher, Disposal, Electric Oven, Free-Standing Electric Range, Range Hood, Electric Water Heater
- Laundry: 1st Floor, Walk-in, Electric Dryer Hookup, Laundry Room
Features
- Ceiling Fan(s), Ceiling Smooth, Granite Counters, Open Floorplan
- Flooring: Wood, Luxury Vinyl
- Windows: Tilt Out Windows, Vinyl/Aluminum Trim, Insulated Windows
- Basement: None
- Attic: Pull Down Stairs
- Has fireplace: No
- Fireplace features: None
Interior area
- Total structure area: 1,303
- Total interior livable area: 1,332 sqft
Property
Parking
- Total spaces: 3
- Parking features: Combination, Carport, Detached, Paved
- Garage spaces: 3
- Has carport: Yes
- Has uncovered spaces: Yes
Features
- Levels: One
- Stories: 1
- Patio & porch: Screened, Rear Porch
- Fencing: Fenced
Lot
- Size: 0.31 Acres
- Dimensions: 94 x 149
- Features: Few Trees, 1/2 Acre or Less
- Topography: Level
Details
- Parcel number: B008.0201158.00
Construction
Type & style
- Home type: SingleFamily
- Architectural style: Ranch
- Property subtype: Single Family Residence, Residential
Materials
- Brick Veneer
- Foundation: Crawl Space
- Roof: Architectural
Utilities & green energy
- Sewer: Public Sewer
- Water: Public
Community & neighborhood
Security
- Security features: Smoke Detector(s)
Community
- Community features: Other
Location
- Region: Greenville
- Subdivision: Western Hills
Price history
| Date | Event | Price |
|---|---|---|
| 12/16/2025 | Listing removed | $1,950$1/sqft |
Source: Zillow Rentals Report a problem | ||
| 11/22/2025 | Price change | $1,950-6.9%$1/sqft |
Source: Zillow Rentals Report a problem | ||
| 10/18/2025 | Listed for rent | $2,095$2/sqft |
Source: Zillow Rentals Report a problem | ||
| 10/15/2025 | Sold | $330,000$248/sqft |
Source: | ||
| 10/1/2025 | Pending sale | $330,000$248/sqft |
Source: | ||
Public tax history
| Year | Property taxes | Tax assessment |
|---|---|---|
| 2024 | $529 -0.9% | $83,700 |
| 2023 | $534 +4.4% | $83,700 |
| 2022 | $511 +1.1% | $83,700 |
Find assessor info on the county website
Neighborhood: 29617
Nearby schools
GreatSchools rating
- 7/10Berea Elementary SchoolGrades: K-5Distance: 1.2 mi
- 2/10Berea Middle SchoolGrades: 6-8Distance: 1.3 mi
- 2/10Berea High SchoolGrades: 9-12Distance: 1.7 mi
Schools provided by the listing agent
- Elementary: Berea
- Middle: Berea
- High: Berea
Source: Greater Greenville AOR. This data may not be complete. We recommend contacting the local school district to confirm school assignments for this home.
Get a cash offer in 3 minutes
Find out how much your home could sell for in as little as 3 minutes with a no-obligation cash offer.
Estimated market value$326,900
Get a cash offer in 3 minutes
Find out how much your home could sell for in as little as 3 minutes with a no-obligation cash offer.
Estimated market value
$326,900
