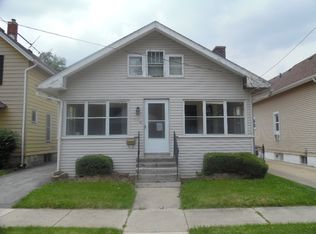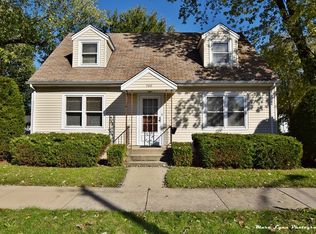Closed
$302,000
403 Watson St, Aurora, IL 60505
3beds
2,335sqft
Single Family Residence
Built in 1926
10,488 Square Feet Lot
$308,400 Zestimate®
$129/sqft
$2,522 Estimated rent
Home value
$308,400
$278,000 - $339,000
$2,522/mo
Zestimate® history
Loading...
Owner options
Explore your selling options
What's special
HIGHEST AND BEST DUE SUNDAY FEB 23, 530PM. Welcome home to this brick 3 bed, 1.5 bath home in Aurora. Situated on a corner lot, this home has fantastic curb appeal! As you step off the front porch into this home you will immediately notice the gleaming hardwood floors, abundant natural light, and elegant arched doorways. To the right of the entryway is a formal living room with a cozy fireplace perfect for chilly evenings at home Across the hall is a dining room featuring a large bay window and ceiling fan. Adjacent to the dining room is a sun-drenched four seasons room. The perfect nook for relaxing or reading a book. Next to the dining room is the spacious galley-style kitchen with plenty of counter space for food prep. Head upstairs to the second floor to find 3 generously sized bedrooms and a full bathroom. Another flight of stairs will take you to the unfinished attic. Perfect for additional storage! Head back downstairs to take a look at the unfinished finished basement. So many possibilities for this space! There is a sauna and half bath ideal for pampering yourself, especially in the winter months. A conveniently located laundry room completes this level. Outside there is a large covered porch, generously sized yard, and a 1 car detached garage. Recent Upgrades Include: Sauna (2021), Radon Mitigation (2021), Heat Pump (2021, Solar added (2021), House rewired and electrical service replaced (2022), Shed (2022), Fireplace Insert installed and chimney rebuilt (2022), Supplemental electric heating installed (2023). Close to schools and minutes from shopping, dining, and entertainment. Don't wait, schedule your tour today!
Zillow last checked: 8 hours ago
Listing updated: March 25, 2025 at 01:29am
Listing courtesy of:
Elizabeth Behling 224-699-5002,
Redfin Corporation
Bought with:
Yvonne Washington
Baird & Warner
Source: MRED as distributed by MLS GRID,MLS#: 12290529
Facts & features
Interior
Bedrooms & bathrooms
- Bedrooms: 3
- Bathrooms: 2
- Full bathrooms: 1
- 1/2 bathrooms: 1
Primary bedroom
- Features: Flooring (Hardwood)
- Level: Second
- Area: 350 Square Feet
- Dimensions: 14X25
Bedroom 2
- Features: Flooring (Hardwood)
- Level: Second
- Area: 130 Square Feet
- Dimensions: 13X10
Bedroom 3
- Features: Flooring (Hardwood)
- Level: Second
- Area: 143 Square Feet
- Dimensions: 13X11
Dining room
- Features: Flooring (Hardwood)
- Level: Main
- Area: 195 Square Feet
- Dimensions: 13X15
Other
- Features: Flooring (Hardwood)
- Level: Main
- Area: 130 Square Feet
- Dimensions: 10X13
Kitchen
- Features: Kitchen (Galley), Flooring (Vinyl)
- Level: Main
- Area: 160 Square Feet
- Dimensions: 16X10
Laundry
- Features: Flooring (Other)
- Level: Basement
- Area: 143 Square Feet
- Dimensions: 11X13
Living room
- Features: Flooring (Hardwood)
- Level: Main
- Area: 325 Square Feet
- Dimensions: 13X25
Heating
- Electric, Heat Pump
Cooling
- Central Air
Appliances
- Included: Range, Dishwasher, Refrigerator, Washer, Dryer
- Laundry: Electric Dryer Hookup, In Unit, Laundry Chute, Sink
Features
- Sauna, Solar Tube(s)
- Basement: Unfinished,Full
- Attic: Full
- Number of fireplaces: 1
- Fireplace features: Includes Accessories, Living Room
Interior area
- Total structure area: 0
- Total interior livable area: 2,335 sqft
Property
Parking
- Total spaces: 1
- Parking features: Garage Door Opener, On Site, Garage Owned, Detached, Garage
- Garage spaces: 1
- Has uncovered spaces: Yes
Accessibility
- Accessibility features: No Disability Access
Features
- Stories: 2
- Patio & porch: Porch
Lot
- Size: 10,488 sqft
Details
- Additional structures: Outbuilding, Shed(s)
- Parcel number: 1527257050
- Special conditions: None
- Other equipment: Ceiling Fan(s)
Construction
Type & style
- Home type: SingleFamily
- Property subtype: Single Family Residence
Materials
- Brick
Condition
- New construction: No
- Year built: 1926
- Major remodel year: 2021
Utilities & green energy
- Electric: Circuit Breakers
- Sewer: Public Sewer
- Water: Public
Green energy
- Energy generation: Solar
Community & neighborhood
Security
- Security features: Carbon Monoxide Detector(s)
Location
- Region: Aurora
HOA & financial
HOA
- Services included: None
Other
Other facts
- Listing terms: Conventional
- Ownership: Fee Simple
Price history
| Date | Event | Price |
|---|---|---|
| 3/24/2025 | Sold | $302,000+6%$129/sqft |
Source: | ||
| 2/24/2025 | Contingent | $285,000$122/sqft |
Source: | ||
| 2/21/2025 | Listed for sale | $285,000+15.4%$122/sqft |
Source: | ||
| 10/24/2023 | Listing removed | -- |
Source: Zillow Rentals | ||
| 10/19/2023 | Price change | $1,995-2.7%$1/sqft |
Source: Zillow Rentals | ||
Public tax history
| Year | Property taxes | Tax assessment |
|---|---|---|
| 2024 | $5,748 +3.8% | $91,847 +11.9% |
| 2023 | $5,535 +5.8% | $82,065 +9.6% |
| 2022 | $5,233 +10.4% | $74,877 +7.4% |
Find assessor info on the county website
Neighborhood: 60505
Nearby schools
GreatSchools rating
- 4/10John Gates Elementary SchoolGrades: PK-5Distance: 0.7 mi
- 1/10K D Waldo Middle SchoolGrades: 6-8Distance: 0.3 mi
- 3/10East High SchoolGrades: 9-12Distance: 0.6 mi
Schools provided by the listing agent
- Elementary: John Gates Elementary School
- Middle: K D Waldo Middle School
- High: East High School
- District: 131
Source: MRED as distributed by MLS GRID. This data may not be complete. We recommend contacting the local school district to confirm school assignments for this home.

Get pre-qualified for a loan
At Zillow Home Loans, we can pre-qualify you in as little as 5 minutes with no impact to your credit score.An equal housing lender. NMLS #10287.
Sell for more on Zillow
Get a free Zillow Showcase℠ listing and you could sell for .
$308,400
2% more+ $6,168
With Zillow Showcase(estimated)
$314,568
