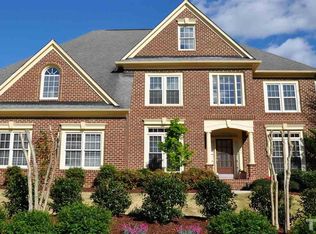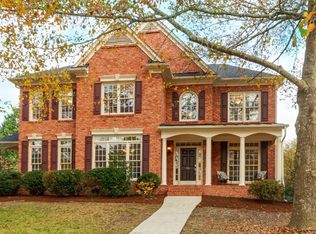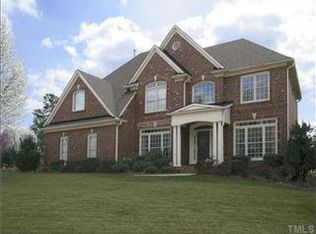Absolutely stunning! Masterpiece home proudly situated on a beautifully landscaped lot with a fabulous backyard getaway. The impressive 2 sty foyer & family room, large formals, 1st flr guest suite & a kitchen for those who love to cook will steal your heart! A "wow" master suite is enhanced by a high tray ceiling & offers 2 walk in closets plus a private sitting/exercise room & a huge, spa bath. 2 bedrms share buddy bath & one has en-suite bath. Walk up attic; New s/s ovens & d/w; gas pack 2014
This property is off market, which means it's not currently listed for sale or rent on Zillow. This may be different from what's available on other websites or public sources.


