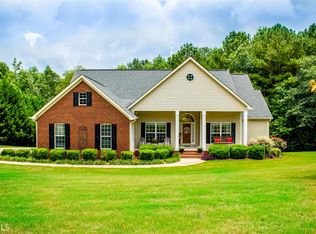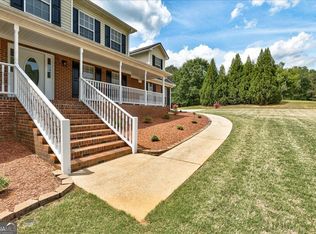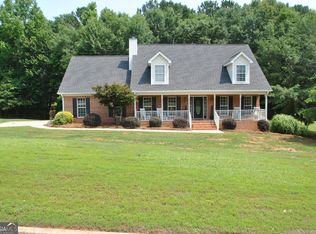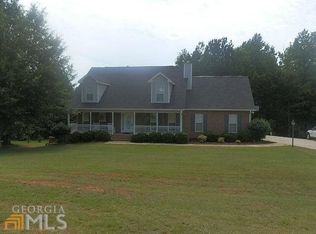Closed
$450,000
403 Whisper Wood Way, Locust Grove, GA 30248
4beds
3,051sqft
Single Family Residence
Built in 2005
1 Acres Lot
$430,400 Zestimate®
$147/sqft
$2,722 Estimated rent
Home value
$430,400
$383,000 - $482,000
$2,722/mo
Zestimate® history
Loading...
Owner options
Explore your selling options
What's special
NEED ROOM?! LOOK NO FURTHER! HERE'S A ROOMY, 4 BEDROOM, 3 1/2 BATH, ALL BRICK HOME ON A FULL, UNFINISHED BASEMENT! THE UPSTAIRS BONUS ROOM IS THE 4TH BEDROOM , AND WITH ITS EN SUITE BATH, BECOMES THE PERFECT TEEN SUITE! ON THE MAIN FLOOR, THE LARGE PRIMARY BEDROOM IS SEPARATED FROM THE TWO ADDITIONAL BEDROOMS BY A ROOMY, UPDATED KITCHEN WITH STAINLESS APPLIANCES, AND A LARGE FAMILY ROOM, COMPLETE WITH A FIREPLACE FITTED WITH GAS LOGS. THE DINING ROOM IS SEPARATE, JUST OFF THE KITCHEN, AND CONNECTED TO THE ENTRANCE FOYER. THE FULL, UNFINISHED BASEMENT OFFERS LOTS OF OPPORTUNITY FOR GROWTH. IT MIMICS THE FLOOR SPACE ON THE MAIL LEVEL, IS STUBBED FOR AN ADDITIONAL BATH, AND IS EQUIPPED WITH A GARAGE/BOAT DOOR. IT OPENS TO AN OVERSIZED CONCRETE PATIO, WHICH IS PARTIALLY COVERED BY THE MAIN FLOOR DECK. THE YARD WAS RECENTLY EXPANDED AND COMPLETELY SODDED, AND IS SERVICED BY AN IN-GROUND SPRINKLER SYSTEM. DON'T MISS THIS ONE!
Zillow last checked: 8 hours ago
Listing updated: November 05, 2024 at 10:22am
Listed by:
Michael Elrod 404-401-9482,
Hometown Realty
Bought with:
Breanne DuBois, 420130
Southern Classic Realtors
Source: GAMLS,MLS#: 10353389
Facts & features
Interior
Bedrooms & bathrooms
- Bedrooms: 4
- Bathrooms: 4
- Full bathrooms: 3
- 1/2 bathrooms: 1
- Main level bathrooms: 2
- Main level bedrooms: 3
Dining room
- Features: Seats 12+, Separate Room
Kitchen
- Features: Breakfast Area, Breakfast Bar, Pantry, Walk-in Pantry
Heating
- Central, Forced Air, Natural Gas
Cooling
- Ceiling Fan(s), Central Air, Zoned
Appliances
- Included: Dishwasher, Gas Water Heater, Microwave, Oven/Range (Combo), Refrigerator, Stainless Steel Appliance(s), Tankless Water Heater
- Laundry: In Kitchen, Other
Features
- Double Vanity, High Ceilings, Master On Main Level, Separate Shower, Soaking Tub, Split Bedroom Plan, Tile Bath, Walk-In Closet(s)
- Flooring: Carpet, Hardwood, Tile
- Windows: Double Pane Windows
- Basement: Bath/Stubbed,Boat Door,Concrete,Daylight,Exterior Entry,Full,Interior Entry,Unfinished
- Attic: Expandable,Pull Down Stairs
- Number of fireplaces: 1
- Fireplace features: Factory Built, Family Room, Gas Log
- Common walls with other units/homes: No Common Walls
Interior area
- Total structure area: 3,051
- Total interior livable area: 3,051 sqft
- Finished area above ground: 3,051
- Finished area below ground: 0
Property
Parking
- Total spaces: 5
- Parking features: Attached, Basement, Garage, Garage Door Opener, Kitchen Level, Parking Pad, RV/Boat Parking, Storage
- Has attached garage: Yes
- Has uncovered spaces: Yes
Features
- Levels: One and One Half
- Stories: 1
- Patio & porch: Deck, Patio
- Exterior features: Sprinkler System, Veranda
- Has view: Yes
- View description: Seasonal View
- Waterfront features: Stream
Lot
- Size: 1 Acres
- Features: Greenbelt, Open Lot, Sloped
- Residential vegetation: Grassed
Details
- Parcel number: 145C01095000
Construction
Type & style
- Home type: SingleFamily
- Architectural style: Brick 4 Side
- Property subtype: Single Family Residence
Materials
- Brick
- Foundation: Pillar/Post/Pier
- Roof: Composition
Condition
- Resale
- New construction: No
- Year built: 2005
Details
- Warranty included: Yes
Utilities & green energy
- Electric: 220 Volts
- Sewer: Septic Tank
- Water: Public
- Utilities for property: Cable Available, Electricity Available, High Speed Internet, Natural Gas Available, Phone Available, Underground Utilities, Water Available
Community & neighborhood
Security
- Security features: Carbon Monoxide Detector(s), Security System, Smoke Detector(s)
Community
- Community features: None
Location
- Region: Locust Grove
- Subdivision: Cardell Farms
HOA & financial
HOA
- Has HOA: No
- Services included: None
Other
Other facts
- Listing agreement: Exclusive Right To Sell
- Listing terms: Cash,Conventional,FHA,VA Loan
Price history
| Date | Event | Price |
|---|---|---|
| 11/5/2024 | Sold | $450,000-5.2%$147/sqft |
Source: | ||
| 10/7/2024 | Price change | $474,900-5%$156/sqft |
Source: | ||
| 8/7/2024 | Listed for sale | $499,900+284.5%$164/sqft |
Source: | ||
| 7/11/2011 | Sold | $130,000+2.4%$43/sqft |
Source: Public Record | ||
| 5/21/2011 | Price change | $127,000-16.4%$42/sqft |
Source: foreclosure.com | ||
Public tax history
| Year | Property taxes | Tax assessment |
|---|---|---|
| 2024 | $1,027 +43.6% | $162,320 +1.1% |
| 2023 | $715 -16.9% | $160,560 +24.3% |
| 2022 | $860 0% | $129,120 +14.7% |
Find assessor info on the county website
Neighborhood: 30248
Nearby schools
GreatSchools rating
- 3/10Unity Grove Elementary SchoolGrades: PK-5Distance: 0.7 mi
- 5/10Locust Grove Middle SchoolGrades: 6-8Distance: 1.4 mi
- 3/10Locust Grove High SchoolGrades: 9-12Distance: 1.1 mi
Schools provided by the listing agent
- Elementary: Unity Grove
- Middle: Locust Grove
- High: Locust Grove
Source: GAMLS. This data may not be complete. We recommend contacting the local school district to confirm school assignments for this home.
Get a cash offer in 3 minutes
Find out how much your home could sell for in as little as 3 minutes with a no-obligation cash offer.
Estimated market value
$430,400
Get a cash offer in 3 minutes
Find out how much your home could sell for in as little as 3 minutes with a no-obligation cash offer.
Estimated market value
$430,400



