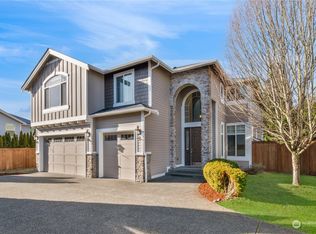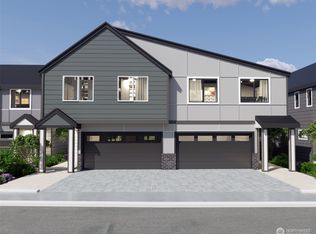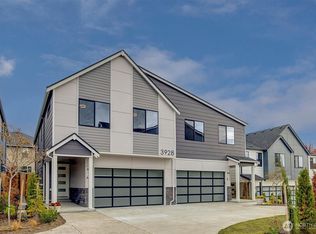Sold
Listed by:
Wendy Bremer,
COMPASS
Bought with: Kelly Right RE of Seattle LLC
$1,660,000
4030 214th Street SE, Bothell, WA 98021
5beds
3,119sqft
Single Family Residence
Built in 2006
5,662.8 Square Feet Lot
$1,611,200 Zestimate®
$532/sqft
$4,194 Estimated rent
Home value
$1,611,200
$1.50M - $1.72M
$4,194/mo
Zestimate® history
Loading...
Owner options
Explore your selling options
What's special
A showcase of style + function, this exceptional 2-story blends timeless details with versatile living spaces. A main-level bedroom and ¾ bath are perfect for multigenerational living or home office. Updates include new carpet, refreshed lighting, new cooktop, sinks, and fresh interior paint. The gourmet kitchen offers a butler’s pantry plus large walk-in storage pantry. Upstairs, relax in the gorgeous primary ensuite with cozy fireplace and sitting area. Bonus room with surround sound, 3 additional beds and laundry complete the second floor. Central AC and over $10K in custom window coverings. Beautiful backyard oasis with two fountains and a pergola with sun shade for entertaining. Located in the award-winning Northshore School District.
Zillow last checked: 8 hours ago
Listing updated: October 11, 2025 at 04:03am
Offers reviewed: Aug 19
Listed by:
Wendy Bremer,
COMPASS
Bought with:
Satish Chigullapally, 22024792
Kelly Right RE of Seattle LLC
Source: NWMLS,MLS#: 2420511
Facts & features
Interior
Bedrooms & bathrooms
- Bedrooms: 5
- Bathrooms: 3
- Full bathrooms: 2
- 3/4 bathrooms: 1
- Main level bathrooms: 1
- Main level bedrooms: 1
Bedroom
- Level: Main
Bathroom three quarter
- Level: Main
Dining room
- Level: Main
Entry hall
- Level: Main
Family room
- Level: Main
Kitchen with eating space
- Level: Main
Living room
- Level: Main
Heating
- Fireplace, Forced Air, Electric, Natural Gas
Cooling
- Central Air
Appliances
- Included: Dishwasher(s), Dryer(s), Refrigerator(s), Stove(s)/Range(s), Washer(s), Water Heater: Gas, Water Heater Location: Garage
Features
- Bath Off Primary, Dining Room, High Tech Cabling, Walk-In Pantry
- Flooring: Hardwood, See Remarks, Carpet
- Windows: Double Pane/Storm Window, Skylight(s)
- Basement: None
- Number of fireplaces: 2
- Fireplace features: Gas, Main Level: 1, Upper Level: 1, Fireplace
Interior area
- Total structure area: 3,119
- Total interior livable area: 3,119 sqft
Property
Parking
- Total spaces: 3
- Parking features: Driveway, Attached Garage
- Attached garage spaces: 3
Features
- Levels: Two
- Stories: 2
- Entry location: Main
- Patio & porch: Bath Off Primary, Double Pane/Storm Window, Dining Room, Fireplace, Fireplace (Primary Bedroom), High Tech Cabling, Security System, Skylight(s), Vaulted Ceiling(s), Walk-In Closet(s), Walk-In Pantry, Water Heater
Lot
- Size: 5,662 sqft
- Features: Curbs, Paved, Sidewalk, Cable TV, Fenced-Fully, Gas Available, Patio
- Topography: Level
Details
- Parcel number: 01042900006100
- Special conditions: Standard
Construction
Type & style
- Home type: SingleFamily
- Property subtype: Single Family Residence
Materials
- Cement/Concrete
- Foundation: Poured Concrete
- Roof: Composition
Condition
- Year built: 2006
Utilities & green energy
- Electric: Company: Snohomish PUD
- Sewer: Sewer Connected, Company: KC Metro Charge
- Water: Public, Company: Alderwood Water & Wastewater
Community & neighborhood
Security
- Security features: Security System
Community
- Community features: CCRs
Location
- Region: Bothell
- Subdivision: Bothell
HOA & financial
HOA
- HOA fee: $600 annually
- Association phone: 425-743-4009
Other
Other facts
- Listing terms: Cash Out,Conventional
- Cumulative days on market: 5 days
Price history
| Date | Event | Price |
|---|---|---|
| 9/10/2025 | Sold | $1,660,000+3.8%$532/sqft |
Source: | ||
| 8/20/2025 | Pending sale | $1,599,999$513/sqft |
Source: | ||
| 8/15/2025 | Listed for sale | $1,599,999+156%$513/sqft |
Source: | ||
| 9/25/2007 | Sold | $625,000$200/sqft |
Source: | ||
Public tax history
| Year | Property taxes | Tax assessment |
|---|---|---|
| 2024 | $11,763 +11.4% | $1,316,700 +11.5% |
| 2023 | $10,557 +1.6% | $1,181,400 -8.9% |
| 2022 | $10,394 +10.9% | $1,296,300 +39.5% |
Find assessor info on the county website
Neighborhood: 98021
Nearby schools
GreatSchools rating
- 8/10Canyon Creek Elementary SchoolGrades: PK-5Distance: 0.5 mi
- 7/10Skyview Middle SchoolGrades: 6-8Distance: 0.5 mi
- 8/10North Creek High SchoolGrades: 9-12Distance: 1.4 mi
Schools provided by the listing agent
- Elementary: Canyon Creek Elem
- Middle: Skyview Middle School
- High: Bothell Hs
Source: NWMLS. This data may not be complete. We recommend contacting the local school district to confirm school assignments for this home.
Get a cash offer in 3 minutes
Find out how much your home could sell for in as little as 3 minutes with a no-obligation cash offer.
Estimated market value$1,611,200
Get a cash offer in 3 minutes
Find out how much your home could sell for in as little as 3 minutes with a no-obligation cash offer.
Estimated market value
$1,611,200


