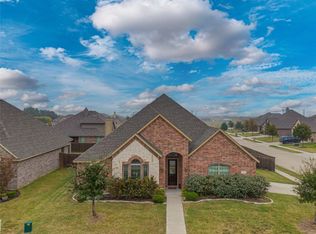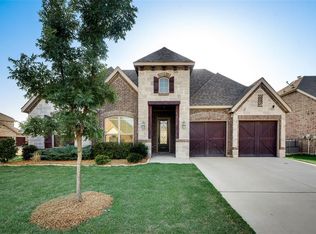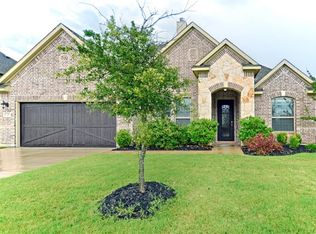Sold on 05/23/23
Price Unknown
4030 Arbor Grove Trl, Midlothian, TX 76065
3beds
2,597sqft
Single Family Residence
Built in 2017
10,759.32 Square Feet Lot
$477,600 Zestimate®
$--/sqft
$3,118 Estimated rent
Home value
$477,600
$454,000 - $501,000
$3,118/mo
Zestimate® history
Loading...
Owner options
Explore your selling options
What's special
Fabulous one story Lillian Custom home that features an open concept, three bedrooms, two baths, an office, and a finished bonus room. This home is truly better than new!! The kitchen features granite countertops, stainless steel appliances with a large center island. The owners suite offers two large walk-in closets, dual vanities, a large garden tub with a walk-in shower. The three car garage has epoxy floors and the third garage can accommodate up to a 20' boat. There is a finished attic above the garage that would be great for storage, a man cave, or a fantastic workout room. This home has foam insulation. The fully fenced backyard features a covered patio overlooking the neighborhood walking trails. Midlothian offers residents excellent schools, great shopping, and serene living in a great location.
Zillow last checked: 8 hours ago
Listing updated: May 23, 2023 at 05:08pm
Listed by:
Laura Phillips 0620061 817-776-4545,
Elevate Realty Group 817-776-4545
Bought with:
Ginger Smith
NextHome on Main
Source: NTREIS,MLS#: 20320426
Facts & features
Interior
Bedrooms & bathrooms
- Bedrooms: 3
- Bathrooms: 2
- Full bathrooms: 2
Primary bedroom
- Level: First
- Dimensions: 17 x 13
Bedroom
- Level: First
- Dimensions: 12 x 11
Bedroom
- Level: First
- Dimensions: 12 x 12
Primary bathroom
- Features: Dual Sinks, Double Vanity, En Suite Bathroom, Garden Tub/Roman Tub, Jetted Tub, Linen Closet, Stone Counters, Split Bedrooms, Separate Shower, Walk-In Closet(s)
- Level: First
- Dimensions: 12 x 16
Bathroom
- Features: Granite Counters
- Level: First
- Dimensions: 9 x 5
Bonus room
- Level: Second
- Dimensions: 19 x 19
Dining room
- Level: First
- Dimensions: 11 x 12
Kitchen
- Features: Breakfast Bar, Built-in Features, Granite Counters, Kitchen Island, Pantry, Walk-In Pantry
- Level: First
- Dimensions: 12 x 17
Living room
- Level: First
- Dimensions: 15 x 22
Office
- Level: First
- Dimensions: 13 x 11
Utility room
- Level: First
- Dimensions: 6 x 8
Heating
- Central, Electric, ENERGY STAR Qualified Equipment, Fireplace(s)
Cooling
- Central Air, Ceiling Fan(s), Electric, ENERGY STAR Qualified Equipment, Roof Turbine(s)
Appliances
- Included: Convection Oven, Dishwasher, Electric Cooktop, Disposal, Microwave
- Laundry: Washer Hookup, Electric Dryer Hookup, Laundry in Utility Room
Features
- Decorative/Designer Lighting Fixtures, Double Vanity, Eat-in Kitchen, Granite Counters, High Speed Internet, Kitchen Island, Open Floorplan, Pantry, Cable TV, Walk-In Closet(s)
- Flooring: Carpet, Hardwood, Tile
- Windows: Plantation Shutters, Window Coverings
- Has basement: No
- Number of fireplaces: 1
- Fireplace features: Den, Living Room, Wood Burning
Interior area
- Total interior livable area: 2,597 sqft
Property
Parking
- Total spaces: 3
- Parking features: Door-Multi, Epoxy Flooring, Garage Faces Front, Garage, Garage Door Opener, Other, Oversized
- Attached garage spaces: 3
Features
- Levels: One
- Stories: 1
- Patio & porch: Front Porch, Covered
- Exterior features: Lighting, Rain Gutters
- Pool features: None
- Fencing: Back Yard,Wood,Wrought Iron
Lot
- Size: 10,759 sqft
- Features: Back Yard, Interior Lot, Lawn, Subdivision, Sprinkler System, Few Trees
Details
- Parcel number: 263676
Construction
Type & style
- Home type: SingleFamily
- Architectural style: Ranch,Detached
- Property subtype: Single Family Residence
Materials
- Brick, Rock, Stone
- Foundation: Slab
- Roof: Shingle
Condition
- Year built: 2017
Utilities & green energy
- Sewer: Public Sewer
- Water: Public
- Utilities for property: Electricity Available, Sewer Available, Water Available, Cable Available
Community & neighborhood
Security
- Security features: Security System, Smoke Detector(s)
Community
- Community features: Sidewalks, Trails/Paths, Curbs
Location
- Region: Midlothian
- Subdivision: The Grove Ph 1
HOA & financial
HOA
- Has HOA: Yes
- HOA fee: $413 annually
- Services included: Association Management, Maintenance Grounds
- Association name: First Service Residential
- Association phone: 817-390-7000
Other
Other facts
- Listing terms: Cash,Conventional,FHA
Price history
| Date | Event | Price |
|---|---|---|
| 5/23/2023 | Sold | -- |
Source: NTREIS #20320426 | ||
| 5/17/2023 | Pending sale | $499,900$192/sqft |
Source: NTREIS #20320426 | ||
| 5/13/2023 | Contingent | $499,900$192/sqft |
Source: NTREIS #20320426 | ||
| 5/6/2023 | Listed for sale | $499,900$192/sqft |
Source: NTREIS #20320426 | ||
Public tax history
| Year | Property taxes | Tax assessment |
|---|---|---|
| 2025 | -- | $471,955 -2.2% |
| 2024 | $6,338 -38.1% | $482,750 -4.2% |
| 2023 | $10,235 +1.8% | $503,774 +12.3% |
Find assessor info on the county website
Neighborhood: 76065
Nearby schools
GreatSchools rating
- 8/10T E Baxter Elementary SchoolGrades: PK-5Distance: 1.5 mi
- 8/10Walnut Grove Middle SchoolGrades: 6-8Distance: 1 mi
- 8/10Midlothian Heritage High SchoolGrades: 9-12Distance: 0.4 mi
Schools provided by the listing agent
- Elementary: Longbranch
- Middle: Walnut Grove
- High: Heritage
- District: Midlothian ISD
Source: NTREIS. This data may not be complete. We recommend contacting the local school district to confirm school assignments for this home.
Get a cash offer in 3 minutes
Find out how much your home could sell for in as little as 3 minutes with a no-obligation cash offer.
Estimated market value
$477,600
Get a cash offer in 3 minutes
Find out how much your home could sell for in as little as 3 minutes with a no-obligation cash offer.
Estimated market value
$477,600


