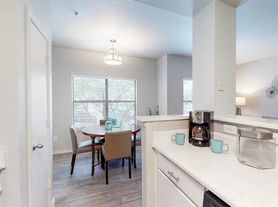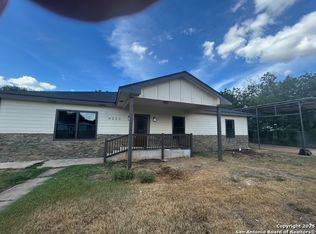**Available NOW & move in special of $500 off the first full month's rent
WELCOME to this Beautiful 3 bedroom, 2.5 bath home featuring an open floor plan with abundant natural light and wood and ceramic tile flooring throughout-no carpet! The kitchen offers stainless steel appliances and opens to the spacious living and dining areas. Downstairs you'll also find a convenient laundry room. Upstairs includes all bedrooms plus a versatile loft/bonus room complete with built-in bookshelves and a desk-perfect for a home office, study space, or game room. The primary suite features a luxurious bath with a garden tub, separate shower, and a massive walk-in closet. Secondary bedrooms also include walk-in closets. Enjoy the outdoors under the covered patio surrounded by mature trees. Located in a community with walking/jogging trails, BBQ area, and basketball courts-just minutes from Brooks City Base, shopping, dining, and entertainment. Located in East Central ISD. Online application link is on our website, $75 non-refundable application charge for all applicants 18+ due at the time applying. Animal administration charges monthly, per animal starting at $15 (charge based on PetScreening's FIDO Score), subject to restrictions & approval. Lease Administration Charge of $100 at lease execution. Mandatory Resident Benefit Package $50.95/month.
House for rent
$2,000/mo
4030 Bear Oak Path, San Antonio, TX 78223
3beds
2,136sqft
Price may not include required fees and charges.
Singlefamily
Available now
Cats, dogs OK
Central air, ceiling fan
Dryer connection laundry
-- Parking
Electric, central
What's special
Open floor planHome officeAbundant natural lightStainless steel appliancesBuilt-in bookshelvesCovered patioStudy space
- 62 days |
- -- |
- -- |
Travel times
Looking to buy when your lease ends?
Consider a first-time homebuyer savings account designed to grow your down payment with up to a 6% match & 3.83% APY.
Facts & features
Interior
Bedrooms & bathrooms
- Bedrooms: 3
- Bathrooms: 3
- Full bathrooms: 2
- 1/2 bathrooms: 1
Heating
- Electric, Central
Cooling
- Central Air, Ceiling Fan
Appliances
- Included: Dishwasher, Disposal, Dryer, Microwave, Oven, Refrigerator, Washer
- Laundry: Dryer Connection, In Unit, Laundry Room, Main Level, Washer Hookup
Features
- All Bedrooms Upstairs, Cable TV Available, Ceiling Fan(s), Central Distribution Plumbing System, Eat-in Kitchen, Game Room, High Speed Internet, Living/Dining Room Combo, Loft, Open Floorplan, Two Living Area, Utility Room Inside, View, Walk In Closet, Walk-In Closet(s), Walk-In Pantry
- Flooring: Wood
Interior area
- Total interior livable area: 2,136 sqft
Property
Parking
- Details: Contact manager
Features
- Stories: 2
- Exterior features: Contact manager
- Has view: Yes
- View description: City View
Details
- Parcel number: 991578
Construction
Type & style
- Home type: SingleFamily
- Property subtype: SingleFamily
Materials
- Roof: Composition
Condition
- Year built: 2004
Utilities & green energy
- Utilities for property: Cable Available
Community & HOA
Community
- Features: Playground
HOA
- Amenities included: Basketball Court
Location
- Region: San Antonio
Financial & listing details
- Lease term: Max # of Months (12),Min # of Months (12)
Price history
| Date | Event | Price |
|---|---|---|
| 8/6/2025 | Listed for rent | $2,000+11.1%$1/sqft |
Source: LERA MLS #1890478 | ||
| 6/20/2025 | Price change | $270,000-1.8%$126/sqft |
Source: | ||
| 5/21/2025 | Price change | $275,000-3.5%$129/sqft |
Source: | ||
| 12/19/2024 | Listing removed | $1,800$1/sqft |
Source: LERA MLS #1810322 | ||
| 11/1/2024 | Price change | $1,800-9.8%$1/sqft |
Source: LERA MLS #1810322 | ||

