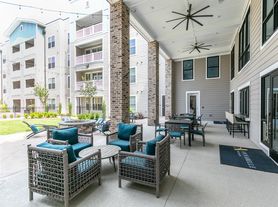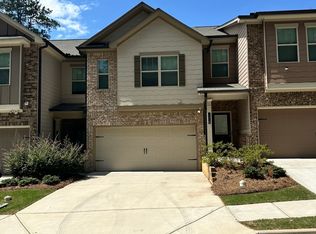Welcome to this stunning like-new 2024 townhome for rent in Duluth, Georgia, located just steps from the historic Downtown Duluth Square. Perfect for professionals or small families seeking a balance of style and convenience, this home offers modern design, energy-efficient construction, and a walkable lifestyle surrounded by restaurants, shops, and local festivals. The open-concept main level features luxury vinyl plank flooring, a spacious family room with a modern electric fireplace and shiplap surround, and a seamless flow to the dining area and gourmet kitchen. The kitchen shines with white shaker cabinets, stone countertops, tile backsplash, and stainless-steel appliances, ideal for cooking and entertaining. Step outside to your covered rear porcha private outdoor space for morning coffee or relaxing evenings. Upstairs, the primary suite offers double tray ceilings, a massive walk-in closet, and a spa-inspired bath with quartz double vanity, frameless glass shower, and designer tile. A versatile loft area provides the perfect home office, media room, or reading nook, separating the spacious secondary bedrooms for extra privacy. Additional highlights include a second full bath with quartz countertops, an upstairs laundry room, and a one-car garage with driveway parking. Residents enjoy maintenance-free living, a community swimming pool, and easy access to Rogers Bridge Park, the Chattahoochee River, and major employers along the I-85 tech corridor.
Townhouse for rent
$2,650/mo
4030 Cavalier Way, Duluth, GA 30097
3beds
1,814sqft
Price may not include required fees and charges.
Townhouse
Available now
In unit laundry
What's special
Modern designModern electric fireplaceOne-car garageVersatile loft areaStainless-steel appliancesWhite shaker cabinetsTile backsplash
- 16 days |
- -- |
- -- |
Travel times
Looking to buy when your lease ends?
Consider a first-time homebuyer savings account designed to grow your down payment with up to a 6% match & a competitive APY.
Facts & features
Interior
Bedrooms & bathrooms
- Bedrooms: 3
- Bathrooms: 3
- Full bathrooms: 2
- 1/2 bathrooms: 1
Appliances
- Included: Dishwasher, Disposal, Dryer, Oven, Refrigerator, Stove, Washer
- Laundry: In Unit
Features
- Walk In Closet
Interior area
- Total interior livable area: 1,814 sqft
Property
Parking
- Details: Contact manager
Features
- Exterior features: Electric Water Heater, Walk In Closet
Details
- Parcel number: 7243584
Construction
Type & style
- Home type: Townhouse
- Property subtype: Townhouse
Community & HOA
Location
- Region: Duluth
Financial & listing details
- Lease term: Contact For Details
Price history
| Date | Event | Price |
|---|---|---|
| 11/3/2025 | Listed for rent | $2,650$1/sqft |
Source: Zillow Rentals | ||
| 11/3/2025 | Listing removed | $2,650$1/sqft |
Source: FMLS GA #7674538 | ||
| 10/31/2025 | Listed for rent | $2,650$1/sqft |
Source: FMLS GA #7674538 | ||
| 10/30/2025 | Listing removed | $2,650$1/sqft |
Source: Zillow Rentals | ||
| 7/17/2025 | Listed for rent | $2,650$1/sqft |
Source: Zillow Rentals | ||

