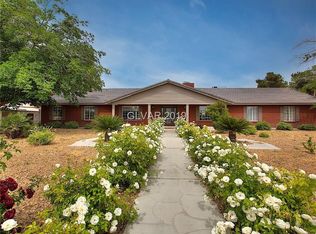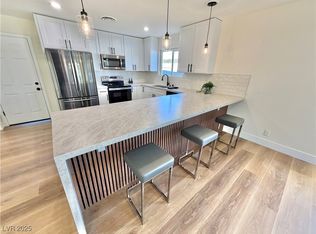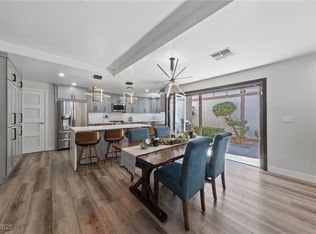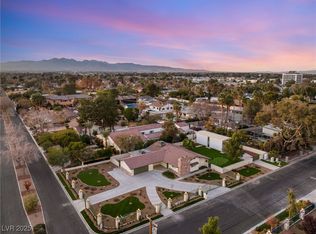Welcome to your own private oasis in the heart of Las Vegas! This beautifully designed single-story home with a pool and spa offers over 3,000 square feet of comfortable living space on an expansive 20,000+ sqft lot — a rare find in the city! Featuring 5 spacious bedrooms, 3 bathrooms, and a versatile open layout, this property is ideal for those who value space, comfort, and style. Enjoy a chef-inspired kitchen with granite countertops, a center island, walk-in pantry, and double ovens — perfect for cooking and entertaining. Step outside to your backyard retreat, complete with a sparkling pool, relaxing spa, built-in BBQ, and covered patio — all surrounded by mature landscaping and artisan-quality metalwork. Whether you're hosting guests or simply unwinding, this outdoor space delivers. The custom-built swing and greenhouse add even more charm and functionality. You'll also love the generous RV parking. And with NO HOA, you’ll have the freedom to truly make this home your own.
Active
Price cut: $164K (10/2)
$835,000
4030 Del Monte Ave, Las Vegas, NV 89102
5beds
3,078sqft
Est.:
Single Family Residence
Built in 1980
0.46 Acres Lot
$814,600 Zestimate®
$271/sqft
$-- HOA
What's special
Sparkling poolPool and spaGenerous rv parkingArtisan-quality metalworkChef-inspired kitchenCovered patioMature landscaping
- 212 days |
- 771 |
- 32 |
Zillow last checked: 8 hours ago
Listing updated: October 04, 2025 at 04:51pm
Listed by:
Jennifer Franco BS.0146613 (702)498-0992,
Simply Vegas
Source: LVR,MLS#: 2682727 Originating MLS: Greater Las Vegas Association of Realtors Inc
Originating MLS: Greater Las Vegas Association of Realtors Inc
Tour with a local agent
Facts & features
Interior
Bedrooms & bathrooms
- Bedrooms: 5
- Bathrooms: 3
- Full bathrooms: 2
- 3/4 bathrooms: 1
Primary bedroom
- Description: Ceiling Fan,Ceiling Light,Closet,Downstairs,Walk-In Closet(s)
- Dimensions: 17x17
Bedroom 2
- Description: Ceiling Light,Closet
- Dimensions: 12x19
Bedroom 3
- Description: Ceiling Light,Closet
- Dimensions: 14x11
Bedroom 4
- Description: Ceiling Light,Closet
- Dimensions: 12x11
Bedroom 5
- Description: Ceiling Light,Closet
- Dimensions: 10x10
Kitchen
- Description: Breakfast Bar/Counter,Island
Heating
- Gas, Multiple Heating Units
Cooling
- Central Air, Electric
Appliances
- Included: Built-In Gas Oven, Double Oven, Dryer, Dishwasher, Electric Range, Disposal, Microwave, Refrigerator, Washer
- Laundry: Cabinets, Gas Dryer Hookup, Main Level, Laundry Room, Sink
Features
- Bedroom on Main Level, Ceiling Fan(s), Primary Downstairs, Window Treatments
- Flooring: Carpet, Tile
- Windows: Blinds
- Number of fireplaces: 2
- Fireplace features: Bedroom, Gas, Living Room
Interior area
- Total structure area: 3,078
- Total interior livable area: 3,078 sqft
Video & virtual tour
Property
Parking
- Total spaces: 2
- Parking features: Attached, Garage, Inside Entrance, Open, RV Gated, RV Access/Parking
- Attached garage spaces: 2
- Has uncovered spaces: Yes
Features
- Stories: 1
- Patio & porch: Covered, Patio
- Exterior features: Built-in Barbecue, Barbecue, Patio
- Has private pool: Yes
- Pool features: In Ground, Private
- Has spa: Yes
- Spa features: In Ground
- Fencing: Block,Back Yard
Lot
- Size: 0.46 Acres
- Features: 1/4 to 1 Acre Lot, Desert Landscaping, Landscaped
Details
- Additional structures: Greenhouse
- Parcel number: 16206603006
- Zoning description: Horses Permitted,Single Family
- Horse amenities: None
Construction
Type & style
- Home type: SingleFamily
- Architectural style: One Story
- Property subtype: Single Family Residence
Materials
- Roof: Composition,Shingle
Condition
- Resale
- Year built: 1980
Utilities & green energy
- Electric: Photovoltaics None
- Sewer: Public Sewer
- Water: Public
- Utilities for property: Cable Available
Community & HOA
Community
- Security: Security System Owned
- Subdivision: none
HOA
- Has HOA: No
- Amenities included: None
Location
- Region: Las Vegas
Financial & listing details
- Price per square foot: $271/sqft
- Tax assessed value: $398,694
- Annual tax amount: $3,706
- Date on market: 5/13/2025
- Listing agreement: Exclusive Right To Sell
- Listing terms: Cash,Conventional,VA Loan
Estimated market value
$814,600
$774,000 - $855,000
$3,694/mo
Price history
Price history
| Date | Event | Price |
|---|---|---|
| 10/2/2025 | Price change | $835,000-16.4%$271/sqft |
Source: | ||
| 7/1/2025 | Price change | $999,000-9.1%$325/sqft |
Source: | ||
| 6/11/2025 | Price change | $1,099,000-8.3%$357/sqft |
Source: | ||
| 5/13/2025 | Listed for sale | $1,199,000+26.2%$390/sqft |
Source: | ||
| 11/17/2022 | Listing removed | -- |
Source: | ||
Public tax history
Public tax history
| Year | Property taxes | Tax assessment |
|---|---|---|
| 2025 | $3,706 +8% | $139,543 +6.1% |
| 2024 | $3,432 +8% | $131,581 +13.6% |
| 2023 | $3,178 +8% | $115,790 +14.6% |
Find assessor info on the county website
BuyAbility℠ payment
Est. payment
$4,680/mo
Principal & interest
$4061
Property taxes
$327
Home insurance
$292
Climate risks
Neighborhood: Rancho Charleston
Nearby schools
GreatSchools rating
- 5/10Vegas Verdes Elementary SchoolGrades: PK-5Distance: 0.2 mi
- 8/10Hyde Park Middle SchoolGrades: 6-8Distance: 0.6 mi
- 6/10Ed W Clark High SchoolGrades: 9-12Distance: 1.2 mi
Schools provided by the listing agent
- Elementary: Vegas Verdes,Vegas Verdes
- Middle: Hyde Park
- High: Clark Ed. W.
Source: LVR. This data may not be complete. We recommend contacting the local school district to confirm school assignments for this home.
- Loading
- Loading




