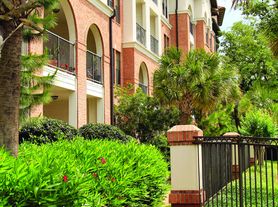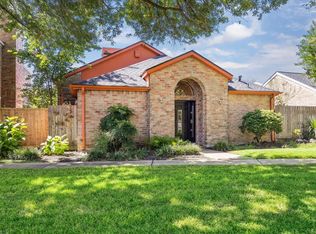Welcome to this Traditional, light-filled, spacious 2 bedroom/2bathroom house that offers a flex-room that can be used as an extra bedroom, office, playroom....you name it! Don't miss the beautiful mature crepe myrtle trees that line the front yard. You'll arrive up the long drive with gate entrance. A garage for your cars and/or storage with remote access. The backyard offers lots of opportunity for entertaining under the amazing oak tree or to relax and watch the kids play safely in the fully gated backyard. The kitchen has all recently purchased stainless steel appliances. You'll enjoy washer ad dryer in the inside utility room. 4030 Dumbarton is Zoned to Great Schools and provides Convenient Access to TX Medical Center, Upper Kirby area, Rice Village, the Galleria etc.
Copyright notice - Data provided by HAR.com 2022 - All information provided should be independently verified.
House for rent
$3,100/mo
4030 Dumbarton St, Houston, TX 77025
2beds
1,912sqft
Price may not include required fees and charges.
Singlefamily
Available now
-- Pets
Electric, ceiling fan
Electric dryer hookup laundry
1 Parking space parking
Electric, fireplace
What's special
Fully gated backyard
- 62 days
- on Zillow |
- -- |
- -- |
Travel times
Looking to buy when your lease ends?
Consider a first-time homebuyer savings account designed to grow your down payment with up to a 6% match & 3.83% APY.
Facts & features
Interior
Bedrooms & bathrooms
- Bedrooms: 2
- Bathrooms: 2
- Full bathrooms: 2
Rooms
- Room types: Breakfast Nook, Office
Heating
- Electric, Fireplace
Cooling
- Electric, Ceiling Fan
Appliances
- Included: Dishwasher, Dryer, Oven, Refrigerator, Washer
- Laundry: Electric Dryer Hookup, In Unit
Features
- All Bedrooms Down, Ceiling Fan(s), En-Suite Bath
- Flooring: Tile, Wood
- Has fireplace: Yes
Interior area
- Total interior livable area: 1,912 sqft
Property
Parking
- Total spaces: 1
- Parking features: Driveway, Covered
- Details: Contact manager
Features
- Stories: 1
- Exterior features: 1 Living Area, Additional Parking, All Bedrooms Down, Architecture Style: Traditional, Back Yard, Decorative, Detached, Driveway, Electric Dryer Hookup, En-Suite Bath, Flooring: Wood, Formal Dining, Formal Living, Full Size, Garage Door Opener, Gated, Heating: Electric, Lot Features: Back Yard, Street, Subdivided, Wooded, Sprinkler System, Street, Subdivided, Trash Pick Up, Utility Room, Window Coverings, Wooded
Details
- Parcel number: 0730040200022
Construction
Type & style
- Home type: SingleFamily
- Property subtype: SingleFamily
Condition
- Year built: 1951
Community & HOA
Location
- Region: Houston
Financial & listing details
- Lease term: Long Term,12 Months
Price history
| Date | Event | Price |
|---|---|---|
| 8/2/2025 | Listed for rent | $3,100$2/sqft |
Source: | ||

