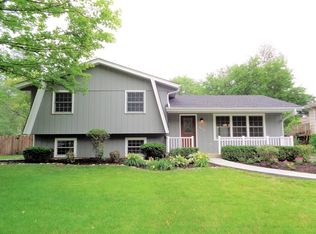Closed
$270,000
4030 Elm St, Downers Grove, IL 60515
2beds
888sqft
Single Family Residence
Built in 1956
7,501.03 Square Feet Lot
$319,600 Zestimate®
$304/sqft
$2,148 Estimated rent
Home value
$319,600
$304,000 - $336,000
$2,148/mo
Zestimate® history
Loading...
Owner options
Explore your selling options
What's special
CALLING ALL INVESTORS & BUILDERS to this charming, ranch style 2 bed, 1 bath home on quiet, desirable Elm Street! Enjoy an open, cozy living/dining layout, making it easy to entertain. The kitchen offers newer stainless steal appliances and great cabinet storage for the space. The equal sized bedrooms on the north side of the home feature custom made, wooden barn-style, closet doors, creating beautiful aesthetics and optimal functionality in your personal spaces! When the weather is nice, take advantage of the large deck and fenced in back yard for yard games, cookouts, bonfires and more! This property houses a detached, 2.5 car garage, separating your vehicles from your tools and equipment. -- 4030 Elm is in a walkable neighborhood, directly across from Wallingford Park. Less than five minutes from the public elementary, middle, and high schools, this home is also conveniently located to I-88, shops and eats in Downtown Downers Grove and the Metra Station for commuters. This is perfect for an investor or someone looking for a great piece of land to build their dream home! -- PROPERTY IS BEING SOLD "AS IS". -- RUN DON'T WALK, THIS WILL GO QUICK!
Zillow last checked: 8 hours ago
Listing updated: May 05, 2023 at 03:55pm
Listing courtesy of:
Benjamin Ramos 630-244-0329,
@properties Christie's International Real Estate
Bought with:
Stephen A Blount
Keller Williams Infinity
Source: MRED as distributed by MLS GRID,MLS#: 11746651
Facts & features
Interior
Bedrooms & bathrooms
- Bedrooms: 2
- Bathrooms: 1
- Full bathrooms: 1
Primary bedroom
- Level: Main
- Area: 110 Square Feet
- Dimensions: 11X10
Bedroom 2
- Level: Main
- Area: 110 Square Feet
- Dimensions: 11X10
Kitchen
- Features: Flooring (Vinyl)
- Level: Main
- Area: 110 Square Feet
- Dimensions: 11X10
Laundry
- Level: Main
- Area: 49 Square Feet
- Dimensions: 7X7
Living room
- Features: Flooring (Vinyl)
- Level: Main
- Area: 300 Square Feet
- Dimensions: 20X15
Heating
- Natural Gas
Cooling
- Central Air
Appliances
- Laundry: Main Level, In Unit
Features
- 1st Floor Bedroom, 1st Floor Full Bath
- Flooring: Laminate
- Basement: Crawl Space,Partial
Interior area
- Total structure area: 888
- Total interior livable area: 888 sqft
Property
Parking
- Total spaces: 2.5
- Parking features: Asphalt, Garage Door Opener, On Site, Garage Owned, Detached, Garage
- Garage spaces: 2.5
- Has uncovered spaces: Yes
Accessibility
- Accessibility features: No Disability Access
Features
- Stories: 1
- Patio & porch: Deck
Lot
- Size: 7,501 sqft
- Dimensions: 50 X 150
Details
- Parcel number: 0905113015
- Special conditions: None
Construction
Type & style
- Home type: SingleFamily
- Architectural style: Ranch
- Property subtype: Single Family Residence
Materials
- Brick, Cedar
Condition
- New construction: No
- Year built: 1956
- Major remodel year: 2019
Utilities & green energy
- Sewer: Public Sewer
- Water: Lake Michigan
Community & neighborhood
Community
- Community features: Park, Sidewalks
Location
- Region: Downers Grove
Other
Other facts
- Listing terms: Conventional
- Ownership: Fee Simple
Price history
| Date | Event | Price |
|---|---|---|
| 5/5/2023 | Sold | $270,000-1.8%$304/sqft |
Source: | ||
| 5/3/2023 | Pending sale | $275,000$310/sqft |
Source: | ||
| 4/1/2023 | Contingent | $275,000$310/sqft |
Source: | ||
| 3/28/2023 | Listed for sale | $275,000$310/sqft |
Source: | ||
| 3/16/2023 | Listing removed | -- |
Source: | ||
Public tax history
| Year | Property taxes | Tax assessment |
|---|---|---|
| 2023 | $4,254 +6.8% | $79,570 +8% |
| 2022 | $3,983 +6.9% | $73,680 +1.2% |
| 2021 | $3,726 +2% | $72,840 +2% |
Find assessor info on the county website
Neighborhood: 60515
Nearby schools
GreatSchools rating
- 7/10Highland Elementary SchoolGrades: PK-6Distance: 0.2 mi
- 5/10Herrick Middle SchoolGrades: 7-8Distance: 0.7 mi
- 9/10Community H S Dist 99 - North High SchoolGrades: 9-12Distance: 0.6 mi
Schools provided by the listing agent
- Elementary: Highland Elementary School
- Middle: Herrick Middle School
- High: North High School
- District: 58
Source: MRED as distributed by MLS GRID. This data may not be complete. We recommend contacting the local school district to confirm school assignments for this home.

Get pre-qualified for a loan
At Zillow Home Loans, we can pre-qualify you in as little as 5 minutes with no impact to your credit score.An equal housing lender. NMLS #10287.
Sell for more on Zillow
Get a free Zillow Showcase℠ listing and you could sell for .
$319,600
2% more+ $6,392
With Zillow Showcase(estimated)
$325,992