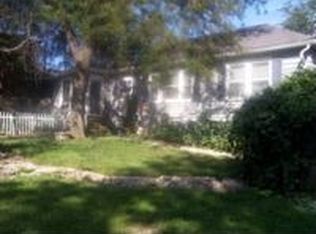Custom built all brick home with Prairie style inspiration over looking large natural green space. Welcoming entry foyer leads you into the heart of this home. Light-filled formal living room with all masonry fireplace, expansive bay window and tray ceiling feature. Large dining room with plenty of space for more formal entertaining flows into great room spanning back of home. Open kitchen with all the bells and whistles - granite, beautiful cherry cabinets, and stainless steel appliances. Casual eating space with sliding glass doors to over-sized tropical wood patio, perfect for entertaining family and friends. Master bedroom suite features additional sitting area, walk-in closet and balcony overlooking back yard. Master bath with large, jetted tub, separate shower and double sink vanity. Additional entertainment space in finished basement with television area, full bathroom and access to back yard. North Downers Grove.
This property is off market, which means it's not currently listed for sale or rent on Zillow. This may be different from what's available on other websites or public sources.
