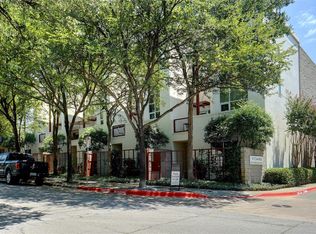Sold on 04/21/23
Price Unknown
4030 Travis St UNIT D, Dallas, TX 75204
2beds
2,348sqft
Townhouse
Built in 2001
1,742.4 Square Feet Lot
$764,800 Zestimate®
$--/sqft
$4,232 Estimated rent
Home value
$764,800
$719,000 - $818,000
$4,232/mo
Zestimate® history
Loading...
Owner options
Explore your selling options
What's special
Welcome to this modern & sophisticated townhome with clean-lined finishes. You will be impressed with the spacious open floor plan that offers ample natural light, white oak hardwood floors, high ceilings, & designer lighting, fixtures & finishes. As you navigate the townhome, you'll find a well-appointed kitchen with plenty of storage, granite countertops, stainless appliances, & gas range. The open & spacious living room offers a perfect setting for entertaining with tons of wall space for hanging art & large windows overlooking the balcony. The primary suite is located on the 3rd floor & offers impressive ceiling height with a bath that features a soaking tub, glass-enclosed shower, & custom walk-in closet. A separate loft-style study opens to the family room below. On 1st floor, you'll find an additional bedroom with a private bath, utility room, & large 2-car garage with storage. Conveniently located to the Katy Trail & near great shops & restaurants on Fitzhugh Ave & Knox St.
Zillow last checked: 8 hours ago
Listing updated: April 21, 2023 at 01:05pm
Listed by:
Sam Kincaid 0569886 214-814-8100,
Compass RE Texas, LLC. 214-814-8100,
Tom Hughes 0557585 214-649-3323,
Compass RE Texas, LLC.
Bought with:
Chris Vonholten
The Michael Group
Source: NTREIS,MLS#: 20278630
Facts & features
Interior
Bedrooms & bathrooms
- Bedrooms: 2
- Bathrooms: 3
- Full bathrooms: 2
- 1/2 bathrooms: 1
Primary bedroom
- Features: En Suite Bathroom, Walk-In Closet(s)
- Level: Third
- Dimensions: 18 x 15
Bedroom
- Features: En Suite Bathroom
- Level: First
- Dimensions: 16 x 13
Primary bathroom
- Features: Dual Sinks, Jetted Tub, Separate Shower
- Level: Third
- Dimensions: 9 x 8
Half bath
- Level: Second
Kitchen
- Features: Breakfast Bar, Built-in Features, Stone Counters
- Level: Second
- Dimensions: 11 x 9
Laundry
- Features: Utility Room
- Level: First
- Dimensions: 5 x 5
Living room
- Level: Second
- Dimensions: 18 x 17
Office
- Level: Third
- Dimensions: 18 x 10
Heating
- Central
Cooling
- Central Air, Ceiling Fan(s)
Appliances
- Included: Dishwasher, Disposal, Gas Range, Microwave, Refrigerator
- Laundry: Washer Hookup, Electric Dryer Hookup, Gas Dryer Hookup
Features
- Decorative/Designer Lighting Fixtures, High Speed Internet, Multiple Staircases, Cable TV, Walk-In Closet(s), Wired for Sound
- Flooring: Carpet, Tile, Wood
- Windows: Window Coverings
- Has basement: No
- Has fireplace: No
Interior area
- Total interior livable area: 2,348 sqft
Property
Parking
- Total spaces: 2
- Parking features: Door-Multi, Garage, Garage Door Opener
- Attached garage spaces: 2
Features
- Levels: Three Or More
- Stories: 3
- Patio & porch: Balcony
- Exterior features: Balcony
- Pool features: None
- Fencing: Metal
Lot
- Size: 1,742 sqft
Details
- Parcel number: 001515000A0160000
Construction
Type & style
- Home type: Townhouse
- Architectural style: Contemporary/Modern
- Property subtype: Townhouse
- Attached to another structure: Yes
Materials
- Rock, Stone, Stucco
- Foundation: Slab
- Roof: Composition
Condition
- Year built: 2001
Utilities & green energy
- Sewer: Public Sewer
- Water: Public
- Utilities for property: Sewer Available, Water Available, Cable Available
Community & neighborhood
Location
- Region: Dallas
- Subdivision: CITYHOMES-REGENCY
HOA & financial
HOA
- Has HOA: Yes
- HOA fee: $350 monthly
- Services included: Maintenance Grounds
- Association name: See Agent
Other
Other facts
- Listing terms: Cash,Conventional
Price history
| Date | Event | Price |
|---|---|---|
| 4/21/2023 | Sold | -- |
Source: NTREIS #20278630 | ||
| 4/7/2023 | Pending sale | $719,000$306/sqft |
Source: NTREIS #20278630 | ||
| 3/31/2023 | Contingent | $719,000$306/sqft |
Source: NTREIS #20278630 | ||
| 3/27/2023 | Listed for sale | $719,000+24.2%$306/sqft |
Source: NTREIS #20278630 | ||
| 9/4/2019 | Listing removed | $3,450$1/sqft |
Source: Compass RE Texas, LLC. #14095189 | ||
Public tax history
| Year | Property taxes | Tax assessment |
|---|---|---|
| 2025 | $12,886 -6.1% | $801,760 +16.2% |
| 2024 | $13,728 -13.3% | $690,140 |
| 2023 | $15,837 +16.9% | $690,140 +27.8% |
Find assessor info on the county website
Neighborhood: The Uptown
Nearby schools
GreatSchools rating
- 4/10Ben Milam Elementary SchoolGrades: PK-5Distance: 0.3 mi
- 5/10Alex W Spence Talented/Gifted AcademyGrades: 6-8Distance: 0.6 mi
- 4/10North Dallas High SchoolGrades: 9-12Distance: 0.3 mi
Schools provided by the listing agent
- Elementary: Milam
- Middle: Spence
- High: North Dallas
- District: Dallas ISD
Source: NTREIS. This data may not be complete. We recommend contacting the local school district to confirm school assignments for this home.
Get a cash offer in 3 minutes
Find out how much your home could sell for in as little as 3 minutes with a no-obligation cash offer.
Estimated market value
$764,800
Get a cash offer in 3 minutes
Find out how much your home could sell for in as little as 3 minutes with a no-obligation cash offer.
Estimated market value
$764,800

