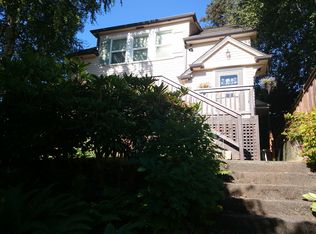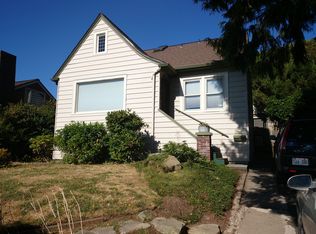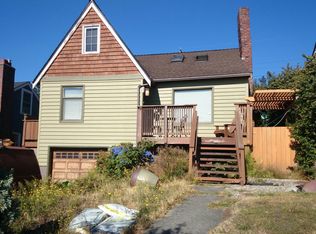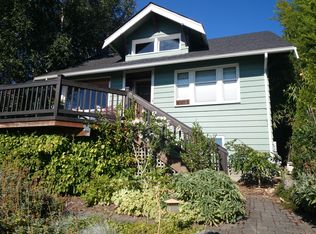Ipe hardwood deck and sweeping views of the city and mountains, this may be the best porch in town! This Craftsman has big windows and original hardwood floors, and feels like a peaceful oasis in the city. The open-concept living/dining invites you in to warm up by the double sided fireplace. Sunny kitchen with stainless appliances looks out to over-sized backyard, featuring an expansive garden with raised beds, fire-pit and custom chicken coop. Fully permitted, upgraded electric and plumbing.
This property is off market, which means it's not currently listed for sale or rent on Zillow. This may be different from what's available on other websites or public sources.




