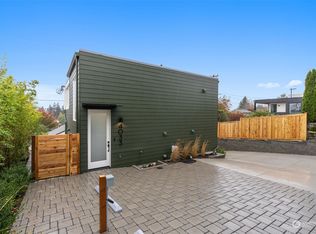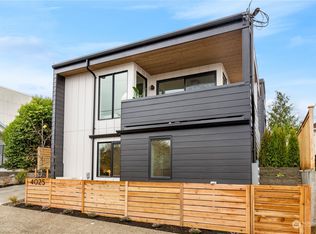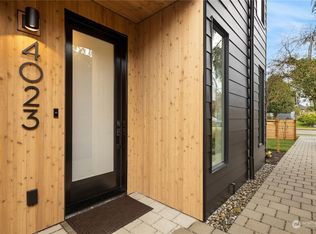Sold
Listed by:
Jacob Menashe,
Berkshire Hathaway HS NW,
Kaiya Seewald,
Berkshire Hathaway HS NW
Bought with: Berkshire Hathaway HS NW
$1,400,000
4031 44th Avenue SW, Seattle, WA 98116
4beds
2,672sqft
Single Family Residence
Built in 2024
1,825.16 Square Feet Lot
$1,366,400 Zestimate®
$524/sqft
$6,162 Estimated rent
Home value
$1,366,400
$1.26M - $1.49M
$6,162/mo
Zestimate® history
Loading...
Owner options
Explore your selling options
What's special
Stunning & spacious new 3-story in the heart of Genesee with Panoramic Views. Designed with a have-it-all floorplan & feels just like a single family home. Bright & open spaces include 4 beds, 3.25 baths. Enjoy oversized windows, high ceilings & premium finishes. Gorgeous chef's kitchen with a walk-in pantry, center island, breakfast bar, SS appliances & custom cabinetry. Engineered Hardwood flooring, ceiling ductless mini-splits for heating & cooling, and heated bathroom flooring. Rooftop deck with breathtaking Water, Island, Mountain, and Territorial Views! Attached 2-car garage with EV charging. Fenced front yard and patio. Walk score of 92 neighboring multiple schools, parks, shops, dining & Alaska Junction.
Zillow last checked: 8 hours ago
Listing updated: January 31, 2025 at 11:02am
Listed by:
Jacob Menashe,
Berkshire Hathaway HS NW,
Kaiya Seewald,
Berkshire Hathaway HS NW
Bought with:
Jacob Menashe, 16250
Berkshire Hathaway HS NW
Source: NWMLS,MLS#: 2307798
Facts & features
Interior
Bedrooms & bathrooms
- Bedrooms: 4
- Bathrooms: 4
- Full bathrooms: 2
- 3/4 bathrooms: 1
- 1/2 bathrooms: 1
- Main level bathrooms: 1
- Main level bedrooms: 1
Primary bedroom
- Level: Third
Bedroom
- Level: Third
Bedroom
- Level: Main
Bedroom
- Level: Third
Bathroom full
- Level: Third
Bathroom full
- Level: Main
Bathroom three quarter
- Level: Third
Other
- Level: Second
Dining room
- Level: Second
Entry hall
- Level: Main
Kitchen with eating space
- Level: Second
Living room
- Level: Second
Utility room
- Level: Third
Heating
- 90%+ High Efficiency
Cooling
- Has cooling: Yes
Appliances
- Included: Dishwasher(s), Disposal, Microwave(s), Refrigerator(s), Stove(s)/Range(s), Garbage Disposal, Water Heater: Electric, Water Heater Location: Garage
Features
- Bath Off Primary, Dining Room, Walk-In Pantry
- Flooring: Ceramic Tile, Engineered Hardwood, Carpet
- Windows: Double Pane/Storm Window
- Basement: None
- Has fireplace: No
Interior area
- Total structure area: 2,672
- Total interior livable area: 2,672 sqft
Property
Parking
- Total spaces: 2
- Parking features: Attached Garage
- Attached garage spaces: 2
Features
- Levels: Three Or More
- Entry location: Main
- Patio & porch: Bath Off Primary, Ceramic Tile, Double Pane/Storm Window, Dining Room, Walk-In Closet(s), Walk-In Pantry, Wall to Wall Carpet, Water Heater
- Has view: Yes
- View description: Mountain(s), Sound, Territorial
- Has water view: Yes
- Water view: Sound
Lot
- Size: 1,825 sqft
- Features: Curbs, Paved, Sidewalk, Cable TV, Deck, Electric Car Charging, Fenced-Partially, Gated Entry, High Speed Internet, Patio, Rooftop Deck
- Topography: Level,Partial Slope
- Residential vegetation: Garden Space
Details
- Parcel number: 3010300800
- Zoning description: NR3,Jurisdiction: City
- Special conditions: Standard
Construction
Type & style
- Home type: SingleFamily
- Architectural style: Modern
- Property subtype: Single Family Residence
Materials
- Cement Planked, Wood Products
- Foundation: Poured Concrete, Slab
- Roof: Composition,Flat
Condition
- Very Good
- New construction: Yes
- Year built: 2024
- Major remodel year: 2024
Utilities & green energy
- Electric: Company: Seattle City Light
- Sewer: Sewer Connected, Company: Seattle Public Utilities
- Water: Public, Company: Seattle Public Utilities
Community & neighborhood
Community
- Community features: CCRs
Location
- Region: Seattle
- Subdivision: Genesee
HOA & financial
HOA
- HOA fee: $55 monthly
Other
Other facts
- Listing terms: Cash Out,Conventional,FHA,VA Loan
- Cumulative days on market: 113 days
Price history
| Date | Event | Price |
|---|---|---|
| 11/15/2024 | Sold | $1,400,000$524/sqft |
Source: | ||
| 11/8/2024 | Pending sale | $1,400,000$524/sqft |
Source: | ||
| 11/7/2024 | Listed for sale | $1,400,000$524/sqft |
Source: | ||
| 11/7/2024 | Pending sale | $1,400,000$524/sqft |
Source: | ||
| 11/7/2024 | Listed for sale | $1,400,000+100%$524/sqft |
Source: | ||
Public tax history
| Year | Property taxes | Tax assessment |
|---|---|---|
| 2024 | $6,751 +364.1% | $649,000 +69.9% |
| 2023 | $1,455 | $382,000 |
| 2022 | -- | $382,000 |
Find assessor info on the county website
Neighborhood: Genesee
Nearby schools
GreatSchools rating
- 8/10Genesee Hill Elementary SchoolGrades: K-5Distance: 0.4 mi
- 9/10Madison Middle SchoolGrades: 6-8Distance: 0.4 mi
- 7/10West Seattle High SchoolGrades: 9-12Distance: 0.7 mi
Schools provided by the listing agent
- Elementary: Genesee Hill Elementary
- Middle: Madison Mid
- High: West Seattle High
Source: NWMLS. This data may not be complete. We recommend contacting the local school district to confirm school assignments for this home.

Get pre-qualified for a loan
At Zillow Home Loans, we can pre-qualify you in as little as 5 minutes with no impact to your credit score.An equal housing lender. NMLS #10287.
Sell for more on Zillow
Get a free Zillow Showcase℠ listing and you could sell for .
$1,366,400
2% more+ $27,328
With Zillow Showcase(estimated)
$1,393,728


