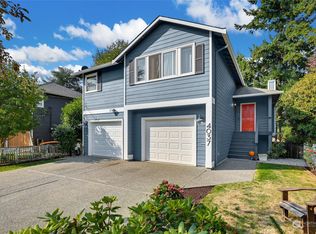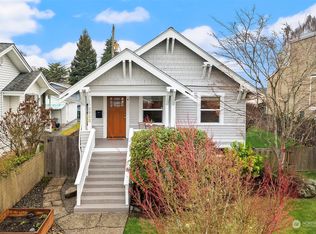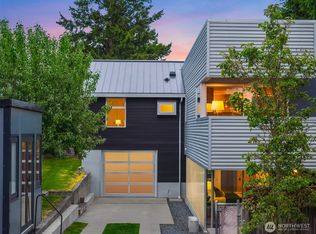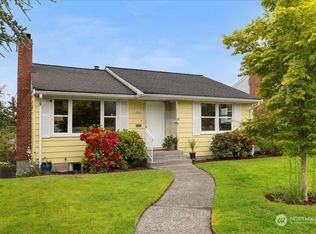Sold
Listed by:
Renae Thompson,
Knipe Realty ERA Powered
Bought with: Windermere Real Estate Co.
$1,030,500
4031 53rd Avenue SW, Seattle, WA 98116
3beds
2,380sqft
Single Family Residence
Built in 1940
7,501.03 Square Feet Lot
$1,043,200 Zestimate®
$433/sqft
$3,645 Estimated rent
Home value
$1,043,200
$960,000 - $1.14M
$3,645/mo
Zestimate® history
Loading...
Owner options
Explore your selling options
What's special
Discover timeless charm in this 1940's Craftsman nestled in the heart of the Genesee Hill community in West Seattle. Boasting 2380 sq ft, this 3-bed, 1.75-bath residence offers a blend of classic allure and modern comfort. Step inside to cherry hardwood floors, crown moulding, and built-in bookcases framing a cozy fireplace. Enjoy abundant natural light in the dining and living room from the beautiful windows. The kitchen stuns with its vibrant mural, adding character to every meal. Located minutes from Schmitz Park, The Junction, ferry, and all your favorite local bars & restaurants. Get ready to immerse yourself in nature's beauty while enjoying the convenience of city living. Welcome home to elegance and tranquility.
Zillow last checked: 8 hours ago
Listing updated: May 16, 2024 at 04:40pm
Listed by:
Renae Thompson,
Knipe Realty ERA Powered
Bought with:
William Reilly, 119113
Windermere Real Estate Co.
Source: NWMLS,MLS#: 2198414
Facts & features
Interior
Bedrooms & bathrooms
- Bedrooms: 3
- Bathrooms: 2
- Full bathrooms: 1
- 3/4 bathrooms: 1
- Main level bathrooms: 1
- Main level bedrooms: 2
Primary bedroom
- Level: Main
Bedroom
- Level: Main
Bedroom
- Level: Lower
Bathroom three quarter
- Level: Lower
Bathroom full
- Level: Main
Bonus room
- Level: Lower
Dining room
- Level: Main
Other
- Level: Second
Kitchen without eating space
- Level: Main
Living room
- Level: Main
Heating
- Fireplace(s), Forced Air
Cooling
- None
Appliances
- Included: Dishwashers_, Dryer(s), Refrigerators_, StovesRanges_, Washer(s), Dishwasher(s), Refrigerator(s), Stove(s)/Range(s), Water Heater: Gas, Water Heater Location: Basement
Features
- Ceiling Fan(s), Dining Room, Loft
- Flooring: Ceramic Tile, Concrete, Hardwood, Laminate, Carpet
- Basement: Finished
- Number of fireplaces: 2
- Fireplace features: Gas, Wood Burning, Lower Level: 1, Main Level: 1, Fireplace
Interior area
- Total structure area: 2,380
- Total interior livable area: 2,380 sqft
Property
Parking
- Total spaces: 1
- Parking features: Driveway, Detached Garage
- Garage spaces: 1
Features
- Patio & porch: Ceramic Tile, Concrete, Hardwood, Laminate, Wall to Wall Carpet, Second Kitchen, Ceiling Fan(s), Dining Room, Loft, Fireplace, Water Heater
- Has view: Yes
- View description: Territorial
Lot
- Size: 7,501 sqft
- Features: Paved, Sidewalk, Deck, Fenced-Partially
- Topography: Level
- Residential vegetation: Garden Space
Details
- Parcel number: 2056100180
- Zoning description: NR3,Jurisdiction: City
- Special conditions: Standard
Construction
Type & style
- Home type: SingleFamily
- Architectural style: Craftsman
- Property subtype: Single Family Residence
Materials
- Wood Siding
- Foundation: Poured Concrete
- Roof: Composition
Condition
- Good
- Year built: 1940
- Major remodel year: 1940
Utilities & green energy
- Electric: Company: City of Seattle
- Sewer: Sewer Connected, Company: City of Seattle
- Water: Public, Company: City of Seattle
Community & neighborhood
Location
- Region: Seattle
- Subdivision: Genesee
Other
Other facts
- Listing terms: Cash Out,Conventional,FHA,VA Loan
- Cumulative days on market: 377 days
Price history
| Date | Event | Price |
|---|---|---|
| 5/16/2024 | Sold | $1,030,500-1.9%$433/sqft |
Source: | ||
| 4/22/2024 | Pending sale | $1,049,999$441/sqft |
Source: | ||
| 4/19/2024 | Listed for sale | $1,049,999+94.4%$441/sqft |
Source: | ||
| 10/26/2007 | Sold | $540,000+54.3%$227/sqft |
Source: | ||
| 6/14/2002 | Sold | $349,900+116%$147/sqft |
Source: | ||
Public tax history
| Year | Property taxes | Tax assessment |
|---|---|---|
| 2024 | $8,865 +2.2% | $861,000 +0.5% |
| 2023 | $8,676 +5.1% | $857,000 -5.8% |
| 2022 | $8,252 +9.5% | $910,000 +19.6% |
Find assessor info on the county website
Neighborhood: Alki
Nearby schools
GreatSchools rating
- 8/10Genesee Hill Elementary SchoolGrades: K-5Distance: 0.2 mi
- 9/10Madison Middle SchoolGrades: 6-8Distance: 0.6 mi
- 7/10West Seattle High SchoolGrades: 9-12Distance: 1 mi

Get pre-qualified for a loan
At Zillow Home Loans, we can pre-qualify you in as little as 5 minutes with no impact to your credit score.An equal housing lender. NMLS #10287.
Sell for more on Zillow
Get a free Zillow Showcase℠ listing and you could sell for .
$1,043,200
2% more+ $20,864
With Zillow Showcase(estimated)
$1,064,064


