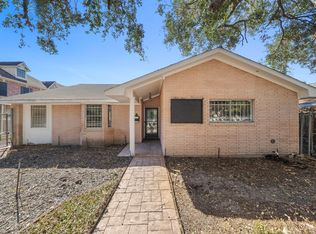Gorgeous townhome located in highly sought after location close to Med Center, Downtown, Rice, etc. This property offers gorgeous finishes such as marble countertops/floors, hardwood floors throughout, spacious kitchen with ample storage and countertop space! The large living room and dining area offers more than enough space and the large windows allow for an abundance of natural light. Primary bedrooms features high coffered ceiling and large en suite bathroom with walk-in closet! Secondary bedroom provides high ceiling and private full bath as well! Zoned to Bellaire High School. Dryer and Washer included!
Copyright notice - Data provided by HAR.com 2022 - All information provided should be independently verified.
Townhouse for rent
$3,390/mo
4031 Bellefontaine St UNIT 122, Houston, TX 77025
2beds
1,458sqft
Price may not include required fees and charges.
Townhouse
Available now
-- Pets
Electric
Electric dryer hookup laundry
2 Attached garage spaces parking
Natural gas
What's special
High ceilingGorgeous finishesHardwood floorsAbundance of natural lightDining areaLarge windowsCoffered ceiling
- 69 days
- on Zillow |
- -- |
- -- |
Travel times
Add up to $600/yr to your down payment
Consider a first-time homebuyer savings account designed to grow your down payment with up to a 6% match & 4.15% APY.
Facts & features
Interior
Bedrooms & bathrooms
- Bedrooms: 2
- Bathrooms: 3
- Full bathrooms: 2
- 1/2 bathrooms: 1
Heating
- Natural Gas
Cooling
- Electric
Appliances
- Included: Dishwasher, Disposal, Dryer, Microwave, Oven, Range, Refrigerator, Washer
- Laundry: Electric Dryer Hookup, Gas Dryer Hookup, In Unit
Features
- All Bedrooms Up, Crown Molding, Formal Entry/Foyer, High Ceilings, Walk In Closet, Walk-In Closet(s)
- Flooring: Tile, Wood
Interior area
- Total interior livable area: 1,458 sqft
Property
Parking
- Total spaces: 2
- Parking features: Attached, Covered
- Has attached garage: Yes
- Details: Contact manager
Features
- Stories: 3
- Exterior features: All Bedrooms Up, Architecture Style: Traditional, Attached, Crown Molding, Electric Dryer Hookup, Floor Covering: Marble, Flooring: Marble, Flooring: Wood, Formal Entry/Foyer, Gas Dryer Hookup, Gated, Heating: Gas, High Ceilings, Lot Features: Subdivided, Subdivided, Walk In Closet, Walk-In Closet(s), Window Coverings
Details
- Parcel number: 1318220030007
Construction
Type & style
- Home type: Townhouse
- Property subtype: Townhouse
Condition
- Year built: 2013
Community & HOA
Location
- Region: Houston
Financial & listing details
- Lease term: Long Term,12 Months
Price history
| Date | Event | Price |
|---|---|---|
| 5/24/2025 | Listed for rent | $3,390+5.9%$2/sqft |
Source: | ||
| 6/4/2023 | Listing removed | -- |
Source: | ||
| 3/11/2023 | Listed for rent | $3,200-17.9%$2/sqft |
Source: | ||
| 6/15/2021 | Listing removed | -- |
Source: Zillow Rental Manager | ||
| 5/24/2021 | Price change | $3,900+18.2%$3/sqft |
Source: Zillow Rental Manager | ||
![[object Object]](https://photos.zillowstatic.com/fp/8d00ea663973eb24ccf345198376f321-p_i.jpg)
