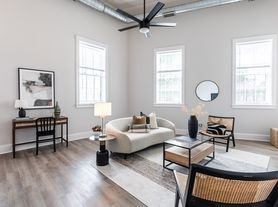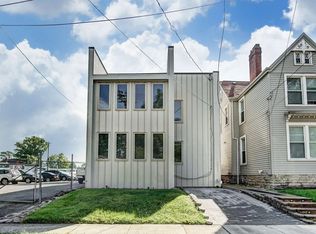Beautifully remodeled 3-bedroom, 2-bath home in the desirable Northside area! A convenient first-floor bedroom adds flexibility, while the eat-in kitchen features stunning granite countertops, perfect for gathering and entertaining. Enjoy a private backyard with a full privacy fence and a versatile finished attic great for storage, a home office, or a cozy retreat not included in the square footage. Major updates include a new roof, new HVAC system, newer windows, furnace, and water heater, ensuring peace of mind. Located within walking distance to restaurants, bars, parks, and more, with easy highway access and just a 10-minute drive to downtown.
Renter is responsible for all utilities. No smoking inside the property. Minimum of 1 year lease.
House for rent
Accepts Zillow applications
$2,100/mo
4031 Delaney St, Cincinnati, OH 45223
3beds
1,548sqft
Price may not include required fees and charges.
Single family residence
Available now
Cats, dogs OK
Central air
Hookups laundry
-- Parking
Forced air
What's special
Full privacy fenceConvenient first-floor bedroomStunning granite countertopsPrivate backyardEat-in kitchen
- 2 days
- on Zillow |
- -- |
- -- |
Travel times
Facts & features
Interior
Bedrooms & bathrooms
- Bedrooms: 3
- Bathrooms: 2
- Full bathrooms: 2
Heating
- Forced Air
Cooling
- Central Air
Appliances
- Included: Dishwasher, Microwave, Oven, Refrigerator, WD Hookup
- Laundry: Hookups
Features
- WD Hookup
- Flooring: Hardwood, Tile
Interior area
- Total interior livable area: 1,548 sqft
Property
Parking
- Details: Contact manager
Features
- Exterior features: Bicycle storage, Heating system: Forced Air, No Utilities included in rent
Details
- Parcel number: 1940012004700
Construction
Type & style
- Home type: SingleFamily
- Property subtype: Single Family Residence
Community & HOA
Community
- Security: Gated Community
Location
- Region: Cincinnati
Financial & listing details
- Lease term: 1 Year
Price history
| Date | Event | Price |
|---|---|---|
| 8/29/2025 | Listed for rent | $2,100$1/sqft |
Source: Zillow Rentals | ||
| 8/26/2025 | Listing removed | $335,000$216/sqft |
Source: | ||
| 6/6/2025 | Price change | $335,000-4.3%$216/sqft |
Source: | ||
| 3/6/2025 | Price change | $349,999-2.8%$226/sqft |
Source: | ||
| 1/17/2025 | Price change | $359,999-4%$233/sqft |
Source: | ||

