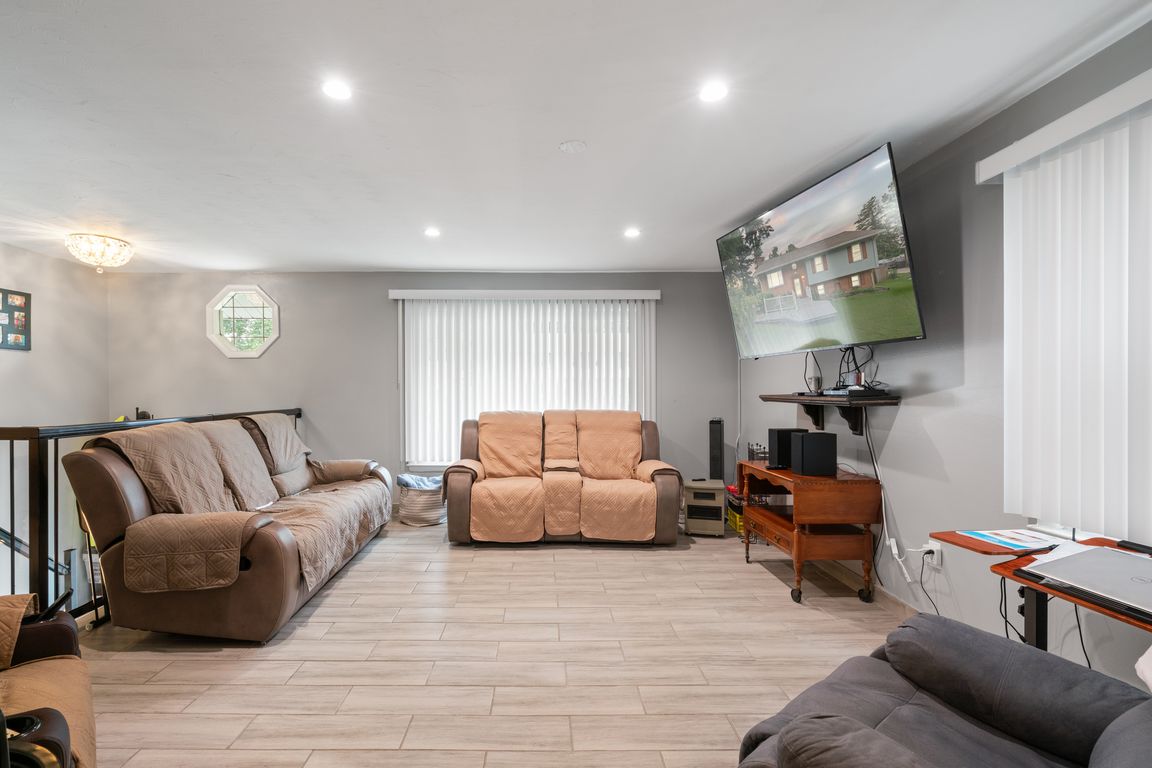
For sale
$529,000
5beds
2,544sqft
4031 Forge Dr, Woodbridge, VA 22193
5beds
2,544sqft
Single family residence
Built in 1974
8,681 sqft
Open parking
$208 price/sqft
What's special
Fully enclosed sunroomFenced yardLarge family roomBrick patioPeaceful and private settingAbundant storage spaceSpacious deck
This charming split foyer home is perfectly situated at the end of a cul-de-sac, offering a peaceful and private setting. The upper level features a spacious living room, a combined kitchen and dining area, and a fully enclosed sunroom with window AC, ideal for relaxing or entertaining with an added deck. ...
- 3 days
- on Zillow |
- 699 |
- 19 |
Likely to sell faster than
Source: Bright MLS,MLS#: VAPW2101702
Travel times
Living Room
Kitchen
Primary Bedroom
Zillow last checked: 7 hours ago
Listing updated: August 23, 2025 at 07:17am
Listed by:
Noemy Conaway 703-819-6419,
Samson Properties
Source: Bright MLS,MLS#: VAPW2101702
Facts & features
Interior
Bedrooms & bathrooms
- Bedrooms: 5
- Bathrooms: 4
- Full bathrooms: 4
- Main level bathrooms: 2
- Main level bedrooms: 3
Rooms
- Room types: Living Room, Dining Room, Primary Bedroom, Bedroom 2, Bedroom 3, Bedroom 4, Bedroom 5, Kitchen, Den
Primary bedroom
- Features: Flooring - Carpet
- Level: Main
Bedroom 2
- Features: Flooring - Carpet
- Level: Main
Bedroom 3
- Features: Flooring - Carpet
- Level: Main
Bedroom 4
- Features: Flooring - HardWood
- Level: Lower
Bedroom 5
- Features: Flooring - HardWood
- Level: Lower
Den
- Features: Flooring - Carpet
- Level: Main
Dining room
- Features: Flooring - Tile/Brick
- Level: Main
Kitchen
- Features: Flooring - Tile/Brick
- Level: Main
Living room
- Features: Flooring - Carpet
- Level: Main
Heating
- Heat Pump, Electric
Cooling
- Central Air, Electric
Appliances
- Included: Cooktop, Dishwasher, Disposal, Dryer, Extra Refrigerator/Freezer, Freezer, Oven/Range - Gas, Refrigerator, Washer, Electric Water Heater
- Laundry: In Basement
Features
- Dining Area, Built-in Features, Floor Plan - Traditional
- Flooring: Ceramic Tile, Carpet, Luxury Vinyl
- Doors: Sliding Glass
- Basement: Front Entrance,Rear Entrance,Finished,Walk-Out Access
- Number of fireplaces: 1
- Fireplace features: Brick
Interior area
- Total structure area: 2,644
- Total interior livable area: 2,544 sqft
- Finished area above ground: 1,272
- Finished area below ground: 1,272
Video & virtual tour
Property
Parking
- Parking features: Off Street, On Street
- Has uncovered spaces: Yes
Accessibility
- Accessibility features: None
Features
- Levels: Split Foyer,Two
- Stories: 2
- Patio & porch: Deck, Patio
- Exterior features: Barbecue
- Pool features: None
- Fencing: Back Yard
- Has view: Yes
- View description: Garden
Lot
- Size: 8,681 Square Feet
- Features: Cul-De-Sac
Details
- Additional structures: Above Grade, Below Grade
- Parcel number: 8191598970
- Zoning: RPC
- Special conditions: Standard
Construction
Type & style
- Home type: SingleFamily
- Property subtype: Single Family Residence
Materials
- Aluminum Siding, Brick
- Foundation: Block
Condition
- New construction: No
- Year built: 1974
Utilities & green energy
- Sewer: Public Sewer
- Water: Public
Community & HOA
Community
- Subdivision: Dale City
HOA
- Has HOA: No
Location
- Region: Woodbridge
Financial & listing details
- Price per square foot: $208/sqft
- Tax assessed value: $534,100
- Annual tax amount: $4,778
- Date on market: 8/22/2025
- Listing agreement: Exclusive Right To Sell
- Listing terms: Cash,Conventional,FHA,VA Loan,VHDA
- Ownership: Fee Simple