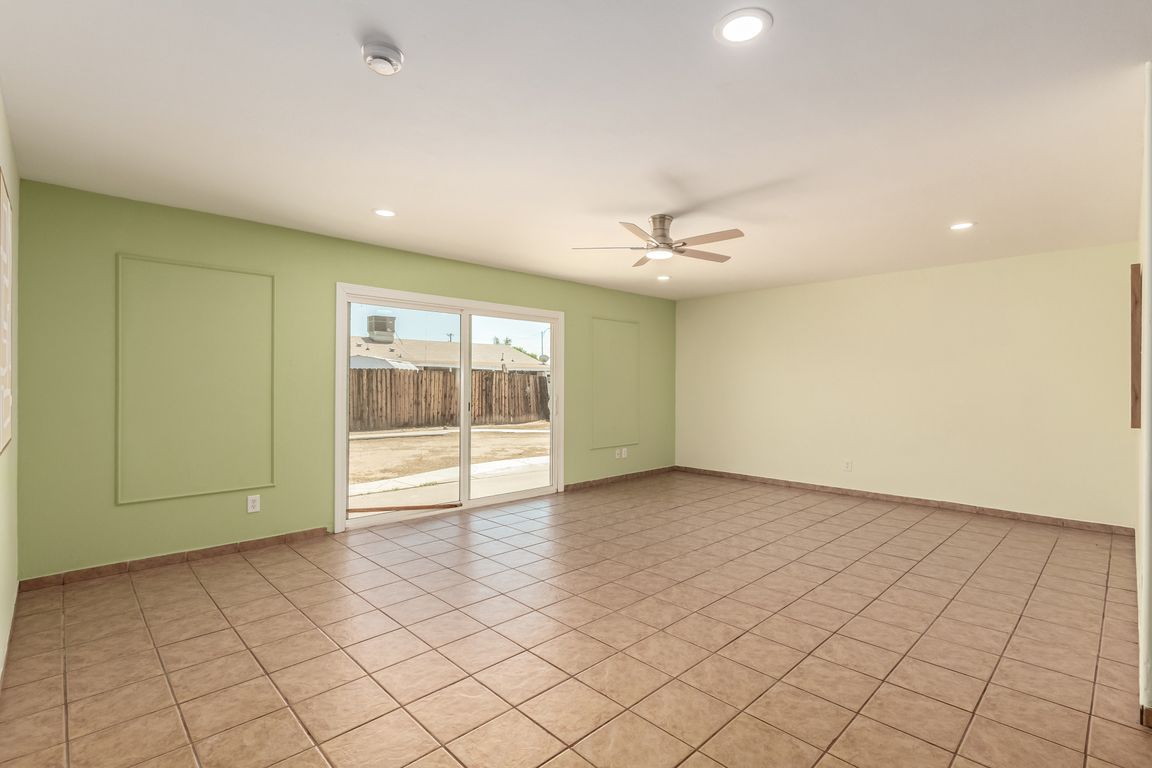
For salePrice cut: $4.6K (10/3)
$369,900
3beds
2baths
1,410sqft
4031 N 81st Ave, Phoenix, AZ 85033
3beds
2baths
1,410sqft
Single family residence
Built in 1961
8,682 sqft
1 Garage space
$262 price/sqft
What's special
Bright and open kitchenGenerously sized family roomUpdated electrical systemFresh interior paintRemodeled bathroomsLarge backyardNew lighting fixtures
Seller Motivated, Bring All Offers - Beautifully Updated Maryvale Home - Ideal for Families! Welcome to this centrally located Maryvale gem, perfect for family living. This charming home features 3 spacious bedrooms and 2 bathrooms, offering comfort & style throughout. Enjoy the generously sized family room, a bright and open kitchen, ...
- 83 days |
- 373 |
- 16 |
Likely to sell faster than
Source: ARMLS,MLS#: 6894858
Travel times
Living Room
Kitchen
Primary Bedroom
Zillow last checked: 7 hours ago
Listing updated: October 03, 2025 at 04:14pm
Listed by:
Sonya Buerger 480-322-0155,
West USA Realty
Source: ARMLS,MLS#: 6894858

Facts & features
Interior
Bedrooms & bathrooms
- Bedrooms: 3
- Bathrooms: 2
Heating
- Electric
Cooling
- Central Air, Ceiling Fan(s)
Appliances
- Included: Electric Cooktop
Features
- High Speed Internet, Eat-in Kitchen, 3/4 Bath Master Bdrm
- Flooring: Tile
- Has basement: No
Interior area
- Total structure area: 1,410
- Total interior livable area: 1,410 sqft
Property
Parking
- Total spaces: 3
- Parking features: Garage, Open
- Garage spaces: 1
- Uncovered spaces: 2
Features
- Stories: 1
- Patio & porch: Covered
- Spa features: None
- Fencing: Chain Link,Wood
Lot
- Size: 8,682 Square Feet
- Features: Sprinklers In Front, Gravel/Stone Front, Gravel/Stone Back, Grass Front, Auto Timer H2O Front
Details
- Parcel number: 10266004
Construction
Type & style
- Home type: SingleFamily
- Architectural style: Ranch
- Property subtype: Single Family Residence
Materials
- Wood Frame, Painted, Slump Block
- Roof: Composition
Condition
- Year built: 1961
Details
- Builder name: John F Long
Utilities & green energy
- Sewer: Public Sewer
- Water: City Water
Community & HOA
Community
- Subdivision: MARYVALE TERRACE 29 LOTS 212-352 & TR A
HOA
- Has HOA: No
- Services included: No Fees
Location
- Region: Phoenix
Financial & listing details
- Price per square foot: $262/sqft
- Tax assessed value: $285,100
- Annual tax amount: $986
- Date on market: 7/18/2025
- Listing terms: Cash,Conventional,FHA,VA Loan
- Ownership: Fee Simple