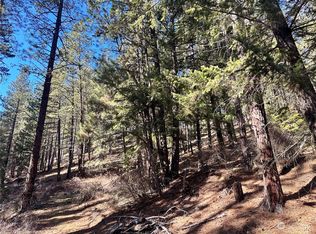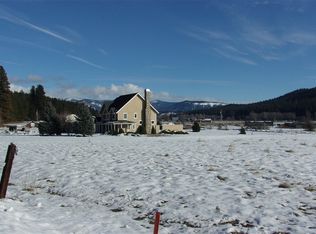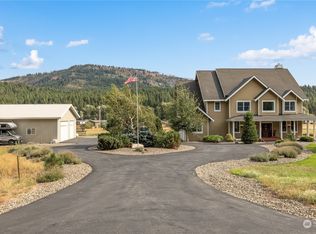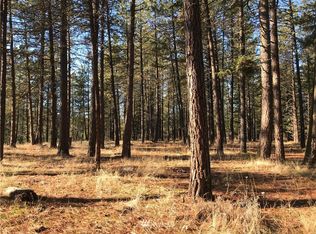Sold
Listed by:
Kitty Wallace,
RE/MAX, The Collective
Bought with: RE/MAX, The Collective
$370,000
4031 Red Bridge Road, Cle Elum, WA 98922
--beds
--baths
4.63Acres
Unimproved Land
Built in ----
4.63 Acres Lot
$380,000 Zestimate®
$--/sqft
$2,358 Estimated rent
Home value
$380,000
$350,000 - $418,000
$2,358/mo
Zestimate® history
Loading...
Owner options
Explore your selling options
What's special
This 4.6-acre parcel offers breathtaking views and endless potential. A 30x40 HEATED shop/garage provides ample space for all your toys and projects, Existing infrastructure — including a grandfathered well, power, and septic — makes this property ready to enjoy from day one. Paved driveway, dog run, and chicken coop ready for your feathered friends. Experience four seasons of recreation right at your doorstep — from snowshoeing and hiking to river adventures and sunny summer evenings under the stars. Whether you’re ready to build your dream home or park your RV for weekend getaways, this property delivers the perfect balance of seclusion, beauty, and functionality.
Zillow last checked: 8 hours ago
Listing updated: January 08, 2026 at 03:25pm
Listed by:
Kitty Wallace,
RE/MAX, The Collective
Bought with:
Kitty Wallace, 23865
RE/MAX, The Collective
Source: NWMLS,MLS#: 2447481
Facts & features
Interior
Features
- Has fireplace: No
Interior area
- Total structure area: 0
Property
Features
- Has view: Yes
- View description: Mountain(s)
Lot
- Size: 4.63 Acres
- Features: Corners Flagged, Lightly Treed
- Topography: Level,Rolling,Sloped
Details
- Parcel number: 644935
- Zoning description: Jurisdiction: County
- Special conditions: Standard
Utilities & green energy
- Electric: On Property
- Gas: Not Available
- Sewer: Not Available, Septic Design Installed
- Water: Drilled Well
- Utilities for property: Electricity Connected, Septic Design Installed
Community & neighborhood
Location
- Region: Cle Elum
- Subdivision: Teanaway
Other
Other facts
- Listing terms: Cash Out,Conventional
- Road surface type: Paved
- Cumulative days on market: 66 days
Price history
| Date | Event | Price |
|---|---|---|
| 1/8/2026 | Sold | $370,000-7.3% |
Source: | ||
| 12/26/2025 | Pending sale | $399,000 |
Source: | ||
| 10/22/2025 | Price change | $399,000-24.6% |
Source: | ||
| 3/8/2024 | Pending sale | $529,000 |
Source: | ||
| 3/7/2024 | Listed for sale | $529,000+43.4% |
Source: | ||
Public tax history
| Year | Property taxes | Tax assessment |
|---|---|---|
| 2024 | $2,928 +10.7% | $504,600 +5.6% |
| 2023 | $2,646 +4.4% | $477,680 +18.7% |
| 2022 | $2,534 +0.5% | $402,310 +26.8% |
Find assessor info on the county website
Neighborhood: 98922
Nearby schools
GreatSchools rating
- 8/10Cle Elum Roslyn Elementary SchoolGrades: PK-5Distance: 7.7 mi
- 7/10Walter Strom Middle SchoolGrades: 6-8Distance: 7.6 mi
- 5/10Cle Elum Roslyn High SchoolGrades: 9-12Distance: 7.7 mi
Schools provided by the listing agent
- Elementary: Cle Elum Roslyn Elem
- Middle: Walter Strom Jnr
- High: Cle Elum Roslyn High
Source: NWMLS. This data may not be complete. We recommend contacting the local school district to confirm school assignments for this home.



