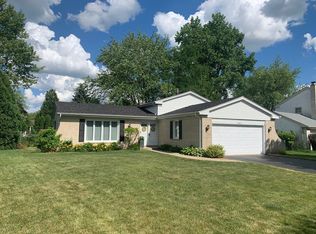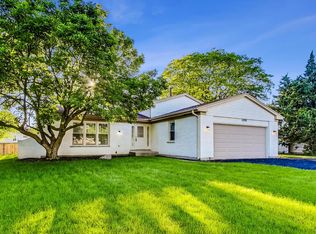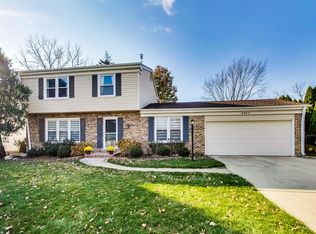Closed
$750,750
4031 Roslyn Rd, Downers Grove, IL 60515
5beds
2,632sqft
Single Family Residence
Built in 1972
10,480 Square Feet Lot
$709,500 Zestimate®
$285/sqft
$3,887 Estimated rent
Home value
$709,500
$674,000 - $745,000
$3,887/mo
Zestimate® history
Loading...
Owner options
Explore your selling options
What's special
**Multiple offers have been received. Sellers are asking for highest and best by 7pm on 7/18** Welcome to 4031 Roslyn Avenue, a beautifully updated 5-bedroom, 3-bathroom home nestled in highly sought-after Downers Grove North. Set on a quiet tree-lined street with easy access to parks, top-rated schools, highways, shopping and commuter options, this turn-key home offers a rare combination of modern updates, thoughtful design, and ideal location. Renovated top-to-bottom in 2018 and meticulously maintained with even more recent improvements, this home is truly move-in ready. The spacious layout includes a new main level primary suite (2020 addition),3 bedrooms upstairs and a fifth bedroom in the finished basement, and three full bathrooms. Step inside to find new engineered hardwood floors, fresh paint throughout, and a stunning kitchen featuring quartz countertops, painted cabinetry, stylish new backsplash, new oven/range and hood, new refrigerator, updated sink/faucet, and under-cabinet lighting; all completed in 2024. Enjoy added functionality with a reverse osmosis filter, new washer/dryer, a beautifully appointed wet bar with wine fridge and pantry cabinet, and a deep freezer. The basement features new carpet and a fully updated full bath. Outdoor living shines with a brand-new composite deck, back patio with paved walkway, fully fenced backyard, fresh landscaping with new trees (2025), and a professionally painted exterior (2024). See the attached feature sheet for full list of updates - home offers peace of mind and timeless finishes. A rare gem in an unbeatable location, don't miss this one!
Zillow last checked: 8 hours ago
Listing updated: August 18, 2025 at 02:20pm
Listing courtesy of:
Laura McGreal, AHWD 224-374-9408,
@properties Christie's International Real Estate
Bought with:
Donald Romanelli
Romanelli & Associates
Source: MRED as distributed by MLS GRID,MLS#: 12418399
Facts & features
Interior
Bedrooms & bathrooms
- Bedrooms: 5
- Bathrooms: 3
- Full bathrooms: 3
Primary bedroom
- Features: Flooring (Vinyl), Bathroom (Full)
- Level: Main
- Area: 280 Square Feet
- Dimensions: 14X20
Bedroom 2
- Features: Flooring (Vinyl), Window Treatments (Blinds)
- Level: Second
- Area: 180 Square Feet
- Dimensions: 15X12
Bedroom 3
- Features: Flooring (Vinyl), Window Treatments (Blinds)
- Level: Second
- Area: 90 Square Feet
- Dimensions: 9X10
Bedroom 4
- Features: Flooring (Vinyl), Window Treatments (Blinds)
- Level: Second
- Area: 144 Square Feet
- Dimensions: 12X12
Bedroom 5
- Features: Flooring (Carpet)
- Level: Basement
- Area: 90 Square Feet
- Dimensions: 10X9
Dining room
- Features: Flooring (Vinyl)
- Level: Main
- Area: 117 Square Feet
- Dimensions: 9X13
Family room
- Features: Flooring (Vinyl), Window Treatments (Blinds, Skylight(s))
- Level: Main
- Area: 156 Square Feet
- Dimensions: 13X12
Kitchen
- Features: Flooring (Vinyl)
- Level: Main
- Area: 220 Square Feet
- Dimensions: 22X10
Laundry
- Level: Main
- Area: 60 Square Feet
- Dimensions: 6X10
Living room
- Features: Flooring (Vinyl), Window Treatments (Blinds)
- Level: Main
- Area: 330 Square Feet
- Dimensions: 22X15
Heating
- Natural Gas
Cooling
- Central Air
Appliances
- Included: Range, Microwave, Dishwasher, Refrigerator, Washer, Dryer, Disposal, Stainless Steel Appliance(s)
- Laundry: Main Level, Sink
Features
- 1st Floor Bedroom, Walk-In Closet(s), Open Floorplan
- Flooring: Carpet
- Windows: Skylight(s), Drapes
- Basement: Finished,Partial
- Number of fireplaces: 1
- Fireplace features: Wood Burning, Family Room
Interior area
- Total structure area: 0
- Total interior livable area: 2,632 sqft
Property
Parking
- Total spaces: 2
- Parking features: Asphalt, Garage Door Opener, On Site, Garage Owned, Attached, Garage
- Attached garage spaces: 2
- Has uncovered spaces: Yes
Accessibility
- Accessibility features: No Disability Access
Features
- Stories: 2
- Patio & porch: Patio
- Fencing: Fenced
Lot
- Size: 10,480 sqft
- Dimensions: 80X131
Details
- Additional structures: Shed(s)
- Parcel number: 0904107009
- Special conditions: None
- Other equipment: TV-Cable, Sump Pump
Construction
Type & style
- Home type: SingleFamily
- Property subtype: Single Family Residence
Materials
- Vinyl Siding
Condition
- New construction: No
- Year built: 1972
Utilities & green energy
- Sewer: Public Sewer
- Water: Lake Michigan
Community & neighborhood
Security
- Security features: Carbon Monoxide Detector(s)
Community
- Community features: Park, Sidewalks
Location
- Region: Downers Grove
Other
Other facts
- Listing terms: Cash
- Ownership: Fee Simple
Price history
| Date | Event | Price |
|---|---|---|
| 8/18/2025 | Sold | $750,750+7.4%$285/sqft |
Source: | ||
| 8/12/2025 | Pending sale | $699,000$266/sqft |
Source: | ||
| 7/19/2025 | Contingent | $699,000$266/sqft |
Source: | ||
| 7/15/2025 | Listed for sale | $699,000+13.7%$266/sqft |
Source: | ||
| 12/21/2023 | Sold | $615,000-1.6%$234/sqft |
Source: | ||
Public tax history
| Year | Property taxes | Tax assessment |
|---|---|---|
| 2024 | $9,066 +5.2% | $180,597 +8.8% |
| 2023 | $8,614 +4.3% | $166,020 +4.1% |
| 2022 | $8,261 +8.6% | $159,470 +12% |
Find assessor info on the county website
Neighborhood: 60515
Nearby schools
GreatSchools rating
- 7/10Highland Elementary SchoolGrades: PK-6Distance: 1.2 mi
- 5/10Herrick Middle SchoolGrades: 7-8Distance: 1.6 mi
- 9/10Community H S Dist 99 - North High SchoolGrades: 9-12Distance: 1.4 mi
Schools provided by the listing agent
- District: 58
Source: MRED as distributed by MLS GRID. This data may not be complete. We recommend contacting the local school district to confirm school assignments for this home.
Get a cash offer in 3 minutes
Find out how much your home could sell for in as little as 3 minutes with a no-obligation cash offer.
Estimated market value$709,500
Get a cash offer in 3 minutes
Find out how much your home could sell for in as little as 3 minutes with a no-obligation cash offer.
Estimated market value
$709,500


