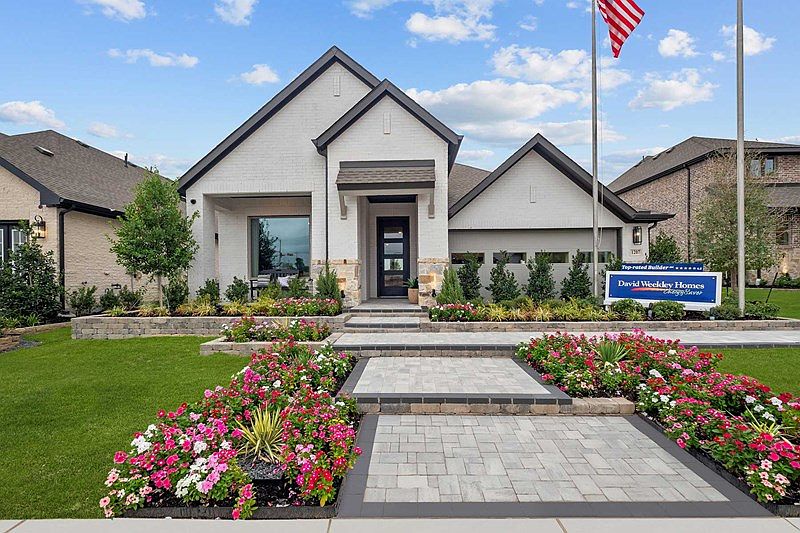Discover the perfect combination of luxury and convenience in The Maison Noir, a beautifully designed one-story David Weekley Home, located in the desirable Creekshaw community.
With 3 spacious bedrooms, 2 bathrooms, and a thoughtfully designed layout, this home offers everything you need for modern living.
The heart of the home features an upgraded kitchen with built-in appliances, ideal for cooking and entertaining. The open concept design seamlessly flows into the living and dining areas, creating a welcoming atmosphere for family and guests.
The owner’s retreat offers a true spa-like experience, complete with a super shower in the ensuite bathroom for ultimate relaxation. Additionally, a separate retreat space provides a quiet and cozy area to unwind, read, or relax, offering the flexibility to suit your lifestyle.
An enclosed study provides a private space for work or leisure, offering peace and quiet away from the main living areas.
With high-end finishes and a smart layout, this home combines both functionality and style, offering the perfect balance of private retreats and open, shared living spaces. This David Weekley Home in Creekshaw is designed to enhance the way you live.
Pending
Special offer
$425,846
4031 Yellowstone Rd, Royse City, TX 75189
3beds
2,255sqft
Single Family Residence
Built in 2025
6,011.28 Square Feet Lot
$413,100 Zestimate®
$189/sqft
$48/mo HOA
What's special
Private retreatsHigh-end finishesEnclosed studyLiving and dining areasSeparate retreat spaceShared living spacesSmart layout
Call: (903) 751-1406
- 52 days |
- 31 |
- 0 |
Zillow last checked: 8 hours ago
Listing updated: October 16, 2025 at 06:28am
Listed by:
Jimmy Rado 0221720 877-933-5539,
David M. Weekley
Source: NTREIS,MLS#: 21060404
Travel times
Schedule tour
Select your preferred tour type — either in-person or real-time video tour — then discuss available options with the builder representative you're connected with.
Facts & features
Interior
Bedrooms & bathrooms
- Bedrooms: 3
- Bathrooms: 2
- Full bathrooms: 2
Primary bedroom
- Features: Walk-In Closet(s)
- Level: First
- Dimensions: 17 x 13
Bedroom
- Level: First
- Dimensions: 10 x 11
Bedroom
- Level: First
- Dimensions: 11 x 11
Dining room
- Level: First
- Dimensions: 13 x 11
Game room
- Level: First
- Dimensions: 10 x 13
Kitchen
- Features: Granite Counters, Kitchen Island
- Level: First
- Dimensions: 18 x 12
Living room
- Level: First
- Dimensions: 15 x 20
Office
- Level: First
- Dimensions: 10 x 13
Utility room
- Level: First
- Dimensions: 7 x 7
Heating
- Central, Natural Gas
Cooling
- Central Air, Ceiling Fan(s), Electric
Appliances
- Included: Dishwasher, Electric Oven, Gas Cooktop, Disposal, Tankless Water Heater
Features
- Cable TV, Air Filtration
- Flooring: Carpet, Ceramic Tile, Laminate
- Has basement: No
- Has fireplace: No
Interior area
- Total interior livable area: 2,255 sqft
Property
Parking
- Total spaces: 2
- Parking features: Direct Access, Garage Faces Front, Garage, Garage Door Opener
- Attached garage spaces: 2
Features
- Levels: One
- Stories: 1
- Patio & porch: Covered
- Exterior features: Rain Gutters
- Pool features: None
- Fencing: Wood
Lot
- Size: 6,011.28 Square Feet
- Dimensions: 40' x 115'
- Features: Landscaped, Subdivision, Sprinkler System, Few Trees
Details
- Parcel number: 000
- Other equipment: Air Purifier
Construction
Type & style
- Home type: SingleFamily
- Architectural style: Traditional,Detached
- Property subtype: Single Family Residence
Materials
- Brick
- Foundation: Slab
- Roof: Composition
Condition
- New construction: Yes
- Year built: 2025
Details
- Builder name: David Weekley Homes
Utilities & green energy
- Sewer: Public Sewer
- Water: Public
- Utilities for property: Sewer Available, Water Available, Cable Available
Green energy
- Energy efficient items: Appliances, HVAC, Rain/Freeze Sensors, Thermostat, Water Heater, Windows
- Indoor air quality: Filtration
- Water conservation: Low-Flow Fixtures, Water-Smart Landscaping
Community & HOA
Community
- Security: Prewired, Carbon Monoxide Detector(s), Fire Alarm, Smoke Detector(s)
- Subdivision: Creekshaw - Classic
HOA
- Has HOA: Yes
- Services included: All Facilities, Association Management, Maintenance Structure
- HOA fee: $575 annually
- HOA name: HOA
- HOA phone: 999-999-9999
Location
- Region: Royse City
Financial & listing details
- Price per square foot: $189/sqft
- Date on market: 9/15/2025
- Cumulative days on market: 453 days
- Listing terms: Cash,Conventional,FHA,VA Loan
About the community
PoolGolfCourseSoccerPark+ 1 more
Award-winning David Weekley homes are now selling in Creekshaw - Classic! Located in the growing area of Royse City, Texas, this master-planned community features beautiful new single-family homes situated on 50-foot homesites and offers a delightful balance of small-town charm and city convenience. Here, you'll discover the best in Design, Choice and Service from a Dallas/Ft. Worth home builder with more than four decades of experience, and a fantastic selection of amenities, including:Amenity center with resort-style swimming pool, event pavilion and landscaped open space; Hiking and biking trails; Pocket parks and green spaces; Planned sports complex; Proximity to Downtown Royse City, a Texas Main Street City as designated by the Texas Historical Commission
Mortgage payments at 4.99% on Move-in Ready Homes in the Dallas/Ft. Worth Area*
Mortgage payments at 4.99% on Move-in Ready Homes in the Dallas/Ft. Worth Area*. Offer valid October, 8, 2025 to December, 1, 2025.Source: David Weekley Homes

