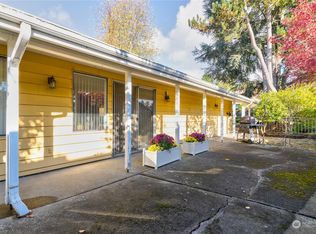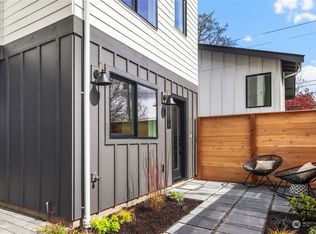Sold
Listed by:
Angela Cramer,
Redfin
Bought with: Windermere Real Estate Midtown
$915,800
4032 47th Avenue SW, Seattle, WA 98116
2beds
2,048sqft
Single Family Residence
Built in 1918
4,639.14 Square Feet Lot
$901,600 Zestimate®
$447/sqft
$2,512 Estimated rent
Home value
$901,600
$857,000 - $947,000
$2,512/mo
Zestimate® history
Loading...
Owner options
Explore your selling options
What's special
Prime location a few blocks from Alaska junction. From the moment you enter you will enjoy the window-wrapped entry with built in lounge area. Spacious and light-filled living, dining and kitchen space. 2 beds on main floor, full bath with claw foot tub, walk-In pantry/mudroom off the kitchen. Bonus loft space approximately 232 square feet. Lower level with separate entrance with finished office and flex space. Large open space ready for finishing to create more space. ADU potential. Large lot with fenced front yard +DADU potential. Garden space and area to entertain. Off-street parking. Tankless hot water heater! Genesee hill school zone!
Zillow last checked: 8 hours ago
Listing updated: September 25, 2023 at 04:23pm
Offers reviewed: Aug 28
Listed by:
Angela Cramer,
Redfin
Bought with:
Harold Berry, 119388
Windermere Real Estate Midtown
Michael O Doyle, 18793
Windermere Real Estate Midtown
Source: NWMLS,MLS#: 2150957
Facts & features
Interior
Bedrooms & bathrooms
- Bedrooms: 2
- Bathrooms: 1
- Full bathrooms: 1
- Main level bedrooms: 2
Primary bedroom
- Level: Main
Bedroom
- Level: Main
Bathroom full
- Level: Main
Bonus room
- Level: Main
Den office
- Level: Lower
Dining room
- Level: Main
Entry hall
- Level: Main
Other
- Level: Second
Great room
- Level: Main
Kitchen with eating space
- Level: Main
Living room
- Level: Main
Utility room
- Level: Lower
Heating
- 90%+ High Efficiency, Forced Air
Cooling
- None
Appliances
- Included: Dishwasher_, Dryer, Refrigerator_, StoveRange_, Washer, Dishwasher, Refrigerator, StoveRange, Water Heater: Tankless, Water Heater Location: Basement
Features
- Dining Room, Loft, Walk-In Pantry
- Flooring: Softwood
- Basement: Partially Finished
- Has fireplace: No
Interior area
- Total structure area: 2,048
- Total interior livable area: 2,048 sqft
Property
Parking
- Parking features: Off Street
Features
- Entry location: Main
- Patio & porch: Fir/Softwood, Dining Room, Loft, Walk-In Pantry, Water Heater
Lot
- Size: 4,639 sqft
- Dimensions: 40 x 116
- Features: Curbs, Paved, Sidewalk, Fenced-Partially, Gas Available, High Speed Internet, Patio, Shop
- Topography: Level
- Residential vegetation: Garden Space
Details
- Parcel number: 3010300105
- Zoning description: NR3,Jurisdiction: City
- Special conditions: Standard
- Other equipment: Leased Equipment: None
Construction
Type & style
- Home type: SingleFamily
- Architectural style: Craftsman
- Property subtype: Single Family Residence
Materials
- Wood Siding
- Foundation: Block
- Roof: Composition
Condition
- Good
- Year built: 1918
Utilities & green energy
- Electric: Company: Seattle City Light
- Sewer: Sewer Connected, Company: Seattle Public Utilities
- Water: Public, Company: Seattle Public Utilities
- Utilities for property: Centurylink
Community & neighborhood
Location
- Region: Seattle
- Subdivision: Genesee
Other
Other facts
- Listing terms: Cash Out,Conventional,FHA,VA Loan
- Cumulative days on market: 612 days
Price history
| Date | Event | Price |
|---|---|---|
| 9/25/2023 | Sold | $915,800+7.7%$447/sqft |
Source: | ||
| 8/29/2023 | Pending sale | $850,000$415/sqft |
Source: | ||
| 8/23/2023 | Listed for sale | $850,000+180.5%$415/sqft |
Source: | ||
| 11/27/2002 | Sold | $303,000+43.5%$148/sqft |
Source: | ||
| 11/15/1999 | Sold | $211,200$103/sqft |
Source: Public Record | ||
Public tax history
| Year | Property taxes | Tax assessment |
|---|---|---|
| 2024 | $7,441 +12.9% | $734,000 +9.9% |
| 2023 | $6,591 +20.3% | $668,000 +9.2% |
| 2022 | $5,481 +4.4% | $612,000 +13.3% |
Find assessor info on the county website
Neighborhood: Genesee
Nearby schools
GreatSchools rating
- 8/10Genesee Hill Elementary SchoolGrades: K-5Distance: 0.2 mi
- 9/10Madison Middle SchoolGrades: 6-8Distance: 0.4 mi
- 7/10West Seattle High SchoolGrades: 9-12Distance: 0.7 mi
Schools provided by the listing agent
- Elementary: Genesee Hill Elementary
- Middle: Madison Mid
- High: West Seattle High
Source: NWMLS. This data may not be complete. We recommend contacting the local school district to confirm school assignments for this home.

Get pre-qualified for a loan
At Zillow Home Loans, we can pre-qualify you in as little as 5 minutes with no impact to your credit score.An equal housing lender. NMLS #10287.
Sell for more on Zillow
Get a free Zillow Showcase℠ listing and you could sell for .
$901,600
2% more+ $18,032
With Zillow Showcase(estimated)
$919,632

