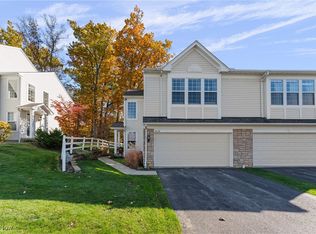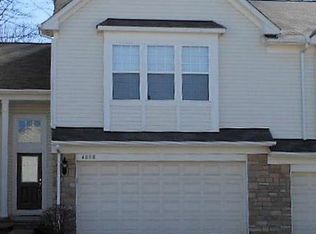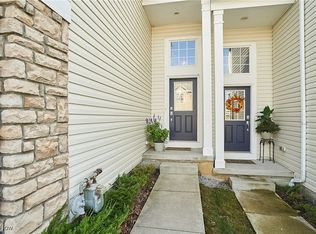Sold for $265,000 on 08/28/25
$265,000
4032 Gardiner Run, Akron, OH 44321
3beds
1,592sqft
Townhouse, Condominium
Built in 2011
-- sqft lot
$266,800 Zestimate®
$166/sqft
$2,059 Estimated rent
Home value
$266,800
$245,000 - $291,000
$2,059/mo
Zestimate® history
Loading...
Owner options
Explore your selling options
What's special
Welcome to 4032 Gardiner Run in the Montrose Park, a highly desirable end unit with wooded views. This 3 brm, 2.1 bath end unit is 1592 sq ft. and features a 2-story foyer with floods the great room with natural lighting. The 1st floor space shares wood floors throughout all the rooms. Great room, Kitchen, dining and half bath. The kitchen features Cherry raised panel cabinets with crown molding, granite countertop and stainless-steel appliances. New dishwasher (6/2025) and replacement garbage disposal (1/2023). The great and dining area share the wooded view of the rear of the condo. 2nd flr consist of 3 bdrms all with carpeting and 2 full baths and laundry rm. The 2nd floor features a light and bright loft area which is flooded with natural light from the 2-story foyer. Both the 2nd and 3rd bedroom share the wooded views of the rear of the condo. A 2nd floor laundry is fully appliance with washer and dryer and they share the space with the furnace and hot water tank. The Primary suite with walk-in closet, Primary bath with double sink vanity and linen closet. Outback is large patio with privacy fence and wooded view. 2 car attached garg new garage door (2022), Roof was also replaced in 2022.
Zillow last checked: 8 hours ago
Listing updated: August 28, 2025 at 06:51am
Listed by:
Michael E Latine MichaelLatine@HowardHanna.com330-802-6459,
Howard Hanna
Bought with:
Shannon Raimondo, 2013001064
Howard Hanna
Source: MLS Now,MLS#: 5131968Originating MLS: Akron Cleveland Association of REALTORS
Facts & features
Interior
Bedrooms & bathrooms
- Bedrooms: 3
- Bathrooms: 3
- Full bathrooms: 2
- 1/2 bathrooms: 1
- Main level bathrooms: 1
Primary bedroom
- Description: Flooring: Carpet
- Level: Second
- Dimensions: 19 x 12
Bedroom
- Description: Flooring: Carpet
- Level: Second
- Dimensions: 12 x 11
Bedroom
- Description: Flooring: Carpet
- Level: Second
- Dimensions: 11 x 11
Dining room
- Level: First
- Dimensions: 9 x 9
Entry foyer
- Description: 2 story foyer floods both 1st & 2nd floors with natural light
- Level: First
Great room
- Description: Flooring: Carpet
- Level: First
- Dimensions: 19 x 13
Kitchen
- Level: First
- Dimensions: 11 x 9
Laundry
- Description: Flooring: Luxury Vinyl Tile
- Level: Second
- Dimensions: 7 x 6
Loft
- Description: Loft is open to the 2-story foyer & is a light & bright spot,Flooring: Carpet
- Level: Second
- Dimensions: 8 x 7
Heating
- Forced Air, Gas
Cooling
- Central Air
Appliances
- Included: Dryer, Dishwasher, Disposal, Microwave, Range, Refrigerator, Washer
- Laundry: Laundry Room, Upper Level
Features
- Ceiling Fan(s), Double Vanity, Entrance Foyer, Granite Counters, High Speed Internet, Pantry, Walk-In Closet(s)
- Windows: Double Pane Windows, Window Treatments
- Basement: None
- Has fireplace: No
- Fireplace features: None
Interior area
- Total structure area: 1,592
- Total interior livable area: 1,592 sqft
- Finished area above ground: 1,592
Property
Parking
- Parking features: Attached, Electricity, Garage Faces Front, Garage, Garage Door Opener, Off Street, Side By Side
- Attached garage spaces: 2
Features
- Levels: Two
- Stories: 2
- Patio & porch: Patio
- Pool features: None
- Fencing: Fenced,Partial,Vinyl
- Has view: Yes
- View description: Trees/Woods
Lot
- Size: 2,243 sqft
- Features: Wooded
Details
- Additional structures: None
- Parcel number: 1507936
Construction
Type & style
- Home type: Condo
- Architectural style: Colonial
- Property subtype: Townhouse, Condominium
Materials
- Stone, Vinyl Siding
- Foundation: Slab
- Roof: Asphalt
Condition
- Year built: 2011
Details
- Warranty included: Yes
Utilities & green energy
- Sewer: Public Sewer
- Water: Public
Community & neighborhood
Security
- Security features: Carbon Monoxide Detector(s), Smoke Detector(s)
Location
- Region: Akron
- Subdivision: Montrose Park Ph 1
HOA & financial
HOA
- Has HOA: No
- HOA fee: $220 monthly
- Services included: Association Management, Insurance, Maintenance Grounds, Maintenance Structure, Reserve Fund, Snow Removal
Other
Other facts
- Listing agreement: Exclusive Right To Sell
- Listing terms: Cash,Conventional,FHA,VA Loan
Price history
| Date | Event | Price |
|---|---|---|
| 8/28/2025 | Sold | $265,000-3.6%$166/sqft |
Source: MLS Now #5131968 | ||
| 7/14/2025 | Pending sale | $275,000$173/sqft |
Source: MLS Now #5131968 | ||
| 6/17/2025 | Listed for sale | $275,000+63.8%$173/sqft |
Source: MLS Now #5131968 | ||
| 8/7/2019 | Sold | $167,900$105/sqft |
Source: Public Record | ||
| 4/30/2019 | Sold | $167,900-2.1%$105/sqft |
Source: Public Record | ||
Public tax history
| Year | Property taxes | Tax assessment |
|---|---|---|
| 2024 | $4,614 +4.3% | $82,530 |
| 2023 | $4,425 +6.4% | $82,530 +30% |
| 2022 | $4,159 +8.3% | $63,487 |
Find assessor info on the county website
Neighborhood: 44321
Nearby schools
GreatSchools rating
- 7/10Bath Elementary SchoolGrades: 3-5Distance: 3.4 mi
- 8/10Revere Middle SchoolGrades: 6-8Distance: 5.6 mi
- 9/10Revere High SchoolGrades: 9-12Distance: 5.8 mi
Schools provided by the listing agent
- District: Copley-Fairlawn CSD - 7703
Source: MLS Now. This data may not be complete. We recommend contacting the local school district to confirm school assignments for this home.
Get a cash offer in 3 minutes
Find out how much your home could sell for in as little as 3 minutes with a no-obligation cash offer.
Estimated market value
$266,800
Get a cash offer in 3 minutes
Find out how much your home could sell for in as little as 3 minutes with a no-obligation cash offer.
Estimated market value
$266,800


