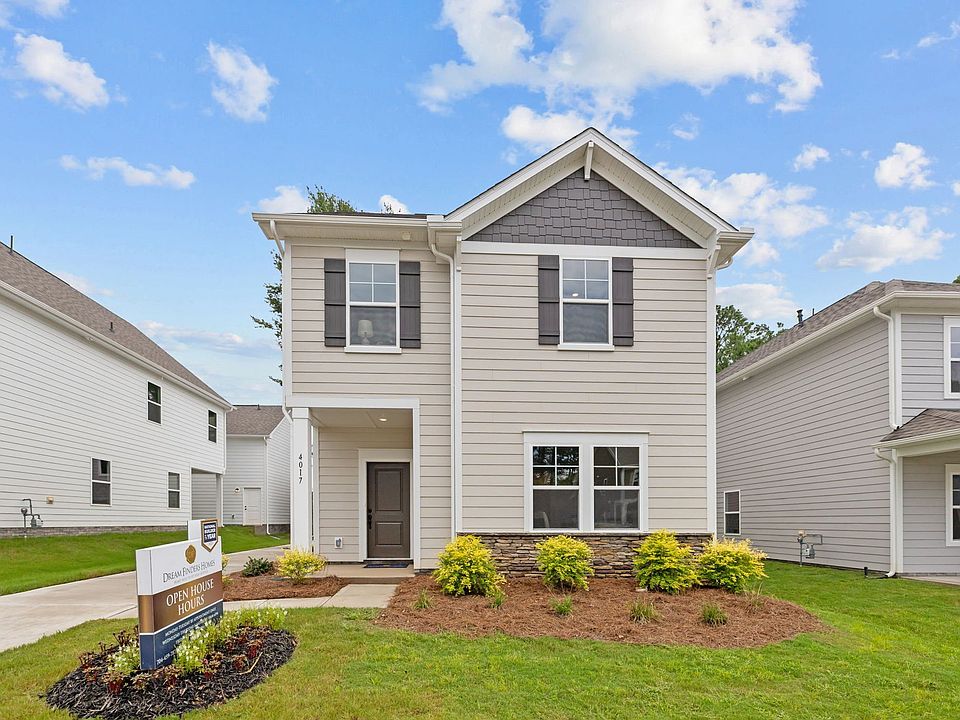This beautifully crafted new construction home offers 3 bedrooms, 2.5 baths, and a flexible floorplan designed for today’s lifestyle. The main level features an open-concept living area, convenient 1/2 bath, mudroom, large breakfast area, large kitchen with a wall oven, gas cooktop, walk-in pantry, and an oversized flex room. You will find 9' ceilings on the first floor making this home even more open! LVP thruout the first floor and on the stairs. Upstairs, you’ll find a spacious primary suite, two additional bedrooms, two full bathrooms, a large laundry room, and a loft ideal for a second living area or playroom. The home has a two story covered front porch and a covered back patio. The second floor porch is complete with TREX decking making this home low maintenance! The rear, 2 car, detached garage backs to trees and the walking trail. Stylish finishes and thoughtful design make this home a standout! ASK ME ABOUT OUR INCENTIVES!
Active
Special offer
$549,990
4032 Grommet Ct, Matthews, NC 28105
3beds
2,415sqft
Single Family Residence
Built in 2025
0.13 Acres Lot
$546,200 Zestimate®
$228/sqft
$-- HOA
What's special
Oversized flex roomLarge breakfast areaLarge laundry roomGas cooktopWalk-in pantrySpacious primary suiteTwo additional bedrooms
- 61 days |
- 191 |
- 18 |
Zillow last checked: 8 hours ago
Listing updated: November 23, 2025 at 01:06pm
Listing Provided by:
Carrie Henderson carrie.henderson@dreamfindershomes.com,
Dream Finders Realty, LLC.
Source: Canopy MLS as distributed by MLS GRID,MLS#: 4306586
Travel times
Schedule tour
Select your preferred tour type — either in-person or real-time video tour — then discuss available options with the builder representative you're connected with.
Facts & features
Interior
Bedrooms & bathrooms
- Bedrooms: 3
- Bathrooms: 3
- Full bathrooms: 2
- 1/2 bathrooms: 1
Primary bedroom
- Level: Upper
Bedroom s
- Level: Upper
Bedroom s
- Level: Upper
Bathroom half
- Level: Main
Bathroom full
- Level: Upper
Bathroom full
- Level: Upper
Breakfast
- Level: Main
Dining room
- Level: Main
Kitchen
- Level: Main
Laundry
- Level: Upper
Living room
- Level: Main
Loft
- Level: Upper
Other
- Level: Lower
Heating
- Forced Air, Natural Gas
Cooling
- Heat Pump
Appliances
- Included: Dishwasher, Disposal, Gas Cooktop, Microwave, Plumbed For Ice Maker, Self Cleaning Oven, Tankless Water Heater, Wall Oven
- Laundry: Electric Dryer Hookup, Upper Level, Washer Hookup
Features
- Has basement: No
Interior area
- Total structure area: 2,415
- Total interior livable area: 2,415 sqft
- Finished area above ground: 2,415
- Finished area below ground: 0
Property
Parking
- Total spaces: 2
- Parking features: Driveway, Detached Garage, Garage on Main Level
- Garage spaces: 2
- Has uncovered spaces: Yes
Features
- Levels: Two
- Stories: 2
Lot
- Size: 0.13 Acres
Details
- Parcel number: 19306224
- Zoning: R3
- Special conditions: Standard
Construction
Type & style
- Home type: SingleFamily
- Property subtype: Single Family Residence
Materials
- Hardboard Siding
- Foundation: Slab
Condition
- New construction: Yes
- Year built: 2025
Details
- Builder model: Amberlea
- Builder name: Dream Finders Homes
Utilities & green energy
- Sewer: Public Sewer
- Water: City
Community & HOA
Community
- Subdivision: Arbor Village
HOA
- Has HOA: Yes
Location
- Region: Matthews
Financial & listing details
- Price per square foot: $228/sqft
- Tax assessed value: $85,000
- Date on market: 9/25/2025
- Cumulative days on market: 61 days
- Road surface type: Concrete, Paved
About the community
NOW SELLING! Welcome to Arbor Village, nestled in the established town of Matthews, North Carolina. The neighborhood is comprised of beautifully crafted homes that feature a variety of floor plans and designs, catering to a range of needs and preferences. With easy access to Uptown Charlotte, you can enjoy the tranquility of nature while staying connected to town amenities. Discover your ideal blend of convenience and natural beauty at Arbor Village. The first 8 homesites released will include a finished studio space above the garage with space for a dorm sized fridge, a walk-in closet and a bathroom (full or ½ dependent upon the homesite.)

4017 Grommet Court, Matthews, NC 28105
No Payments Until 2026 | Dream Finders Homes
For a limited time, enjoy low rates and no payments until 2026 when you purchase select quick move-in homes from Dream Finders Homes.Source: Dream Finders Homes
