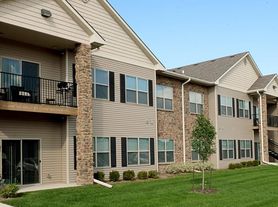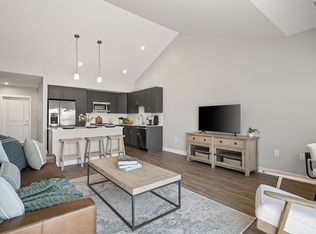Modern 3-Bedroom Townhome in The Landing at Deer Creek Crossings Ankeny
Welcome to this beautifully designed 3-bedroom, 2.5-bath townhome located in the highly desirable Landing at Deer Creek Crossings. Built in 2022, this home blends contemporary style with everyday comfort offering the perfect balance of modern living and low-maintenance convenience.
HOA fees are included in rent covering trash & recycling pickup, backyard lawn care, snow removal (sidewalks & driveways), grounds maintenance, and monthly air filter service.
Step inside to a light-filled, open-concept main level with large windows and a neutral color scheme that suits any style. The spacious living and dining areas flow seamlessly, creating an ideal space for both relaxing and entertaining.
Upstairs, you'll find three well-appointed bedrooms, including a private primary suite with its own bathroom a true retreat at the end of the day. Two additional bedrooms offer flexibility for guests, children, or a home office. A second full bathroom and convenient upstairs laundry complete the upper level.
Step outside to enjoy your private patio perfect for morning coffee or hosting small gatherings. Attached 2 car garage with plenty of storage space!
Fantastic NE Ankeny Location: Enjoy quick access to I-35, local shopping, dining, parks, entertainment, and top-rated schools all just minutes from your doorstep.
Owner will be responsible for all maintenance needs. Renter is responsible for water, electricity, and wifi. HOA dues will be included in the overall monthly rent. Pets are allowed as long as it is no more than 2 animals within property (1 cat and 1 dog, 2 dogs, 2 cats, etc)
Townhouse for rent
Accepts Zillow applications
$2,250/mo
4032 NE Timber Ln, Ankeny, IA 50021
3beds
1,490sqft
Price may not include required fees and charges.
Townhouse
Available now
Cats, dogs OK
Wall unit
In unit laundry
Attached garage parking
Wall furnace
What's special
Large windowsNeutral color schemeWell-appointed bedroomsContemporary stylePrivate patioPrivate primary suiteOpen-concept main level
- 33 days |
- -- |
- -- |
Travel times
Facts & features
Interior
Bedrooms & bathrooms
- Bedrooms: 3
- Bathrooms: 3
- Full bathrooms: 2
- 1/2 bathrooms: 1
Heating
- Wall Furnace
Cooling
- Wall Unit
Appliances
- Included: Dishwasher, Dryer, Freezer, Microwave, Oven, Refrigerator, Washer
- Laundry: In Unit
Features
- Flooring: Carpet, Hardwood
Interior area
- Total interior livable area: 1,490 sqft
Property
Parking
- Parking features: Attached
- Has attached garage: Yes
- Details: Contact manager
Features
- Exterior features: Backyard, guest parking, mailbox within walking distance, Bicycle storage, Electricity not included in rent, Heating system: Wall, Water not included in rent
Details
- Parcel number: 18100001007072
Construction
Type & style
- Home type: Townhouse
- Property subtype: Townhouse
Building
Management
- Pets allowed: Yes
Community & HOA
Location
- Region: Ankeny
Financial & listing details
- Lease term: 1 Year
Price history
| Date | Event | Price |
|---|---|---|
| 9/3/2025 | Listed for rent | $2,250$2/sqft |
Source: Zillow Rentals | ||
| 3/7/2024 | Sold | $242,000$162/sqft |
Source: | ||
| 1/9/2024 | Pending sale | $242,000$162/sqft |
Source: | ||
| 1/4/2024 | Price change | $242,000-1.2%$162/sqft |
Source: | ||
| 11/17/2023 | Price change | $245,000-2%$164/sqft |
Source: | ||

