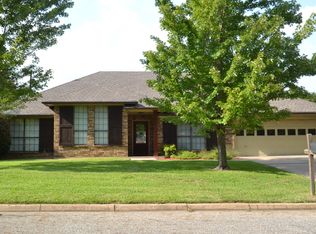Sold on 08/27/25
Price Unknown
4032 Shadow Cir, Denison, TX 75020
3beds
2,245sqft
Single Family Residence
Built in 1980
0.28 Acres Lot
$284,600 Zestimate®
$--/sqft
$2,197 Estimated rent
Home value
$284,600
$250,000 - $324,000
$2,197/mo
Zestimate® history
Loading...
Owner options
Explore your selling options
What's special
Find Your Oasis at 4032 Shadow Circle, Denison, Texas. Welcome to 4032 Shadow Circle, a well-maintained home tucked into a quiet cul-de-sac in Grayson County. Located just minutes from downtown Denison and Lake Texoma, this property offers a comfortable, functional lifestyle in a peaceful residential setting. Inside, you’ll find an open-concept living area with neutral finishes, generous natural light, and an easy flow into the dining and kitchen spaces. The layout supports both daily living and entertaining, with ample room to gather and relax. The kitchen is practical and welcoming, with plenty of cabinetry and workspace. The backyard features a covered patio and open yard space with mature trees—great for weekend barbecues, pets, or casual outdoor enjoyment. With its level lot and surrounding privacy, the home is ideal for those seeking low-maintenance living with the flexibility to make it their own.
Highlights:
Quiet cul-de-sac location
Single-level living with open layout
Covered patio and spacious yard
Mature trees
Grayson County schools
Convenient access to Hwy 75, shopping, and Lake Texoma
4032 Shadow Circle is your opportunity to enjoy space, comfort, and value in one of Denison’s established neighborhoods.
All information provided, including but not limited to square footage, school assignments, tax rates, and property details, is deemed reliable but is not guaranteed and should be independently verified by buyer and buyer's agent. Listing broker and agent make no warranties or representations as to accuracy.
Zillow last checked: 8 hours ago
Listing updated: August 27, 2025 at 11:12am
Listed by:
Karen Young 0775964 469-568-5900,
CRI Real Estate Services 469-568-5900
Bought with:
Cristi Perkins
ERA Steve Cook & Co, REALTORS
Source: NTREIS,MLS#: 20962739
Facts & features
Interior
Bedrooms & bathrooms
- Bedrooms: 3
- Bathrooms: 2
- Full bathrooms: 2
Primary bedroom
- Level: First
- Dimensions: 13 x 16
Bedroom
- Level: First
- Dimensions: 14 x 12
Bedroom
- Level: First
- Dimensions: 12 x 13
Dining room
- Level: First
- Dimensions: 16 x 15
Living room
- Level: First
- Dimensions: 20 x 17
Heating
- Electric, Fireplace(s)
Cooling
- Central Air, Ceiling Fan(s)
Appliances
- Included: Electric Cooktop, Electric Oven
Features
- Vaulted Ceiling(s), Walk-In Closet(s)
- Has basement: No
- Number of fireplaces: 1
- Fireplace features: Wood Burning
Interior area
- Total interior livable area: 2,245 sqft
Property
Parking
- Total spaces: 2
- Parking features: Door-Multi, Garage Faces Front
- Attached garage spaces: 2
Features
- Levels: One
- Stories: 1
- Patio & porch: Covered
- Pool features: None
- Fencing: None
Lot
- Size: 0.28 Acres
- Features: Back Yard, Cul-De-Sac, Lawn
- Residential vegetation: Partially Wooded
Details
- Parcel number: 151548
Construction
Type & style
- Home type: SingleFamily
- Architectural style: Ranch,Detached
- Property subtype: Single Family Residence
Materials
- Brick
Condition
- Year built: 1980
Utilities & green energy
- Sewer: Public Sewer
- Water: Public
- Utilities for property: Sewer Available, Water Available
Community & neighborhood
Location
- Region: Denison
- Subdivision: Hidden Valley Add Sec 2
Other
Other facts
- Listing terms: Cash,Conventional,FHA,VA Loan
Price history
| Date | Event | Price |
|---|---|---|
| 8/27/2025 | Sold | -- |
Source: NTREIS #20962739 | ||
| 8/19/2025 | Pending sale | $289,900$129/sqft |
Source: NTREIS #20962739 | ||
| 8/9/2025 | Contingent | $289,900$129/sqft |
Source: NTREIS #20962739 | ||
| 8/8/2025 | Price change | $289,900-5%$129/sqft |
Source: NTREIS #20962739 | ||
| 6/21/2025 | Listed for sale | $305,000$136/sqft |
Source: NTREIS #20962739 | ||
Public tax history
| Year | Property taxes | Tax assessment |
|---|---|---|
| 2025 | -- | $281,493 +1.3% |
| 2024 | $1,263 | $277,771 +10% |
| 2023 | $1,263 -20.2% | $252,519 +10% |
Find assessor info on the county website
Neighborhood: 75020
Nearby schools
GreatSchools rating
- 6/10B Mcdaniel Intermediate SchoolGrades: 5-6Distance: 1 mi
- 4/10Henry Scott MiddleGrades: 7-8Distance: 3.2 mi
- 5/10Denison High SchoolGrades: 9-12Distance: 3.8 mi
Schools provided by the listing agent
- Elementary: Hyde Park
- Middle: Henry Scott
- High: Denison
- District: Denison ISD
Source: NTREIS. This data may not be complete. We recommend contacting the local school district to confirm school assignments for this home.
Sell for more on Zillow
Get a free Zillow Showcase℠ listing and you could sell for .
$284,600
2% more+ $5,692
With Zillow Showcase(estimated)
$290,292