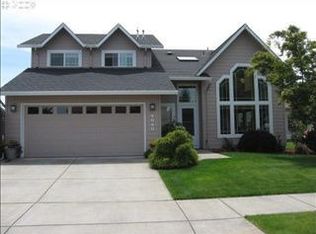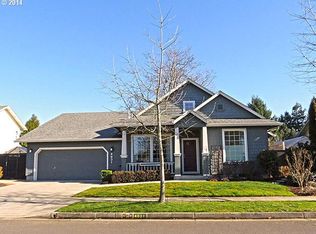Spacious home on large corner lot of a quiet cul-de-sac. Interior features include vaulted ceilings, refinished hardwoods, formal dining, gas fireplace, gas cooking, eating bar, formal & informal living, master suite w/walk-in closet, new laminate flooring & large bonus room. Exterior features a large deck, sprinkler system, garden beds, tool shed, fully fenced yard, 3 car garage, RV parking w/full hook-ups.
This property is off market, which means it's not currently listed for sale or rent on Zillow. This may be different from what's available on other websites or public sources.


