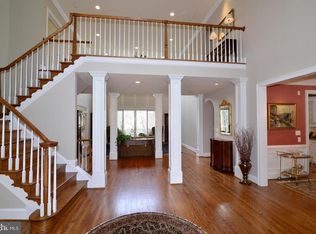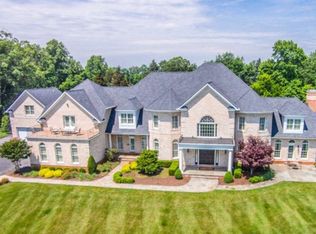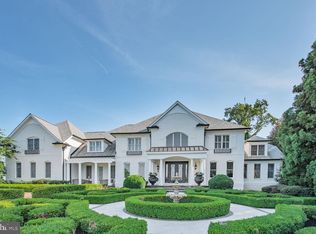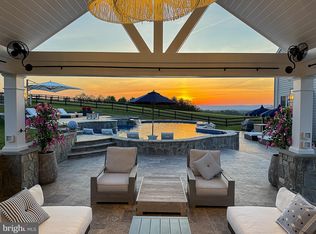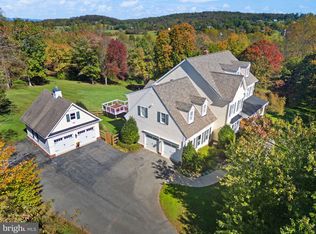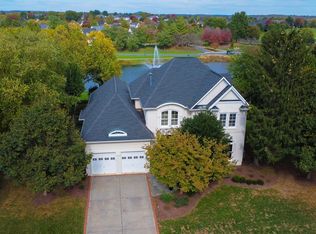Experience refined living in this exceptional Schultz custom home, perfectly set on a three-acre estate surrounded by trees and natural beauty. Boasting almost 11,000 square feet of refined living space!!Offering complete privacy and a serene atmosphere, this residence was thoughtfully designed with comfort and versatility in mind. The thoughtfully designed layout includes a first-floor owner’s suite as well as a second suite upstairs, providing flexibility and comfort for family or guests. The updated basement expands the home’s living space with a generous sized, newly constructed den that can be used as a bedroom or study, a modern bath, a glass-doored fitness studio, and a flexible room ideal for yoga, crafting, or creative pursuits. The gourmet kitchen features premium stainless steel appliances and custom finishes, perfect for everyday living and entertaining alike. Soaring two-story living and family rooms, along with five fireplaces, offer inviting spaces to gather and unwind. Two brand new hot water heaters and a brand new water filtration system add to the home's modern comforts. Outdoors, the property transforms into a true resort-style escape. The infinity-edge pool is accompanied by a built-in spa, offering both refreshing swims and soothing relaxation. Multiple patios and lounge areas provide abundant space for sunbathing, outdoor dining, and entertaining, while the expansive deck and screened-in porch allow for year-round enjoyment overlooking the pool and natural surroundings. Whether hosting summer gatherings, enjoying a quiet evening under the stars, or relaxing with family, this outdoor haven is designed for both fun and tranquility. The brand-new Beacon Hill Golf Club has been re-imagined into an 18-hole championship course featuring multiple tee options, dramatic elevation changes, and sweeping views for golfers of every level. Members can look forward to an exclusive, luxurious clubhouse opening in summer 2026, along with state-of-the-art practice facilities and social spaces designed for both relaxation and connection. The club offers a variety of membership packages — from full golf privileges to social and practice-only access — with special pricing available exclusively for Beacon Hill residents. Whether you’re seeking competitive play, family-friendly fun, or a vibrant social scene, the new Beacon Hill Golf Club delivers a lifestyle of prestige and convenience right at your doorstep. Blending elegance with livability, this estate is more than a home—it’s a lifestyle. Don’t miss the chance to make this exceptional property yours.
For sale
Price cut: $25K (10/9)
$2,325,000
40321 Beacon Hill Dr, Leesburg, VA 20176
5beds
10,888sqft
Est.:
Single Family Residence
Built in 2002
3 Acres Lot
$2,227,300 Zestimate®
$214/sqft
$220/mo HOA
What's special
Modern bathUpdated basementThree-acre estateFive fireplacesYear-round enjoymentThoughtfully designed layoutBuilt-in spa
- 79 days |
- 2,215 |
- 61 |
Zillow last checked: 8 hours ago
Listing updated: October 21, 2025 at 10:32am
Listed by:
Patrick Adu 571-340-9003,
Samson Properties
Source: Bright MLS,MLS#: VALO2106174
Tour with a local agent
Facts & features
Interior
Bedrooms & bathrooms
- Bedrooms: 5
- Bathrooms: 9
- Full bathrooms: 7
- 1/2 bathrooms: 2
- Main level bathrooms: 3
- Main level bedrooms: 1
Rooms
- Room types: Living Room, Dining Room, Primary Bedroom, Bedroom 2, Bedroom 3, Bedroom 4, Kitchen, Game Room, Family Room, Den, Foyer, Study, Exercise Room, Other, Storage Room
Primary bedroom
- Features: Flooring - Carpet, Fireplace - Gas
- Level: Upper
- Area: 360 Square Feet
- Dimensions: 15 X 24
Primary bedroom
- Level: Main
Bedroom 2
- Features: Flooring - Carpet
- Level: Upper
- Area: 240 Square Feet
- Dimensions: 15 X 16
Bedroom 3
- Features: Flooring - Carpet
- Level: Upper
- Area: 195 Square Feet
- Dimensions: 13 X 15
Bedroom 4
- Features: Flooring - Carpet
- Level: Upper
- Area: 221 Square Feet
- Dimensions: 13 X 17
Den
- Features: Flooring - Carpet
- Level: Lower
- Area: 336 Square Feet
- Dimensions: 16 x 21
Dining room
- Features: Flooring - HardWood
- Level: Main
- Area: 323 Square Feet
- Dimensions: 17 X 19
Exercise room
- Level: Lower
- Area: 336 Square Feet
- Dimensions: 14 X 24
Family room
- Features: Flooring - Carpet
- Level: Lower
- Area: 435 Square Feet
- Dimensions: 15 X 29
Foyer
- Features: Flooring - Marble
- Level: Main
- Area: 220 Square Feet
- Dimensions: 20 X 11
Game room
- Features: Flooring - Carpet
- Level: Lower
- Area: 780 Square Feet
- Dimensions: 20 X 39
Kitchen
- Features: Flooring - HardWood
- Level: Main
- Area: 551 Square Feet
- Dimensions: 29 X 19
Living room
- Features: Flooring - HardWood, Fireplace - Gas
- Level: Main
- Area: 380 Square Feet
- Dimensions: 20 X 19
Other
- Level: Lower
- Area: 252 Square Feet
- Dimensions: 14 X 18
Storage room
- Level: Lower
- Area: 285 Square Feet
- Dimensions: 15 X 19
Study
- Features: Flooring - HardWood
- Level: Main
- Area: 255 Square Feet
- Dimensions: 15 X 17
Heating
- Forced Air, Programmable Thermostat, Electric, Propane
Cooling
- Central Air, Electric
Appliances
- Included: Cooktop, Dishwasher, Disposal, Dryer, Microwave, Double Oven, Refrigerator, Washer, Electric Water Heater
- Laundry: Washer/Dryer Hookups Only
Features
- Attic, Family Room Off Kitchen, Kitchen - Gourmet, Kitchen Island, Entry Level Bedroom, Built-in Features, Chair Railings, Upgraded Countertops, Crown Molding, Primary Bath(s), Double/Dual Staircase, Recessed Lighting, 2 Story Ceilings, 9'+ Ceilings, Tray Ceiling(s), Vaulted Ceiling(s)
- Doors: French Doors
- Windows: Bay/Bow, Casement, Window Treatments
- Basement: Exterior Entry,Finished
- Number of fireplaces: 5
- Fireplace features: Gas/Propane
Interior area
- Total structure area: 11,218
- Total interior livable area: 10,888 sqft
- Finished area above ground: 7,080
- Finished area below ground: 3,808
Video & virtual tour
Property
Parking
- Total spaces: 3
- Parking features: Garage Door Opener, Asphalt, Attached
- Attached garage spaces: 3
- Has uncovered spaces: Yes
Accessibility
- Accessibility features: None
Features
- Levels: Three
- Stories: 3
- Patio & porch: Deck
- Has private pool: Yes
- Pool features: Private
- Fencing: Decorative,Back Yard
Lot
- Size: 3 Acres
- Features: Backs to Trees, Landscaped, Premium
Details
- Additional structures: Above Grade, Below Grade
- Parcel number: 307385014000
- Zoning: AR1
- Special conditions: Standard
Construction
Type & style
- Home type: SingleFamily
- Architectural style: Colonial
- Property subtype: Single Family Residence
Materials
- Masonry
- Foundation: Concrete Perimeter
- Roof: Composition
Condition
- New construction: No
- Year built: 2002
Details
- Builder name: SCHULTZ HOMES
Utilities & green energy
- Sewer: Septic > # of BR
- Water: Well
Community & HOA
Community
- Security: Electric Alarm
- Subdivision: Beacon Hill
HOA
- Has HOA: Yes
- Amenities included: Bike Trail, Common Grounds, Horse Trails, Jogging Path
- Services included: Management, Insurance, Reserve Funds, Trash
- HOA fee: $220 monthly
- HOA name: BEACON HILL COMMUNITY ASSOCIATION
Location
- Region: Leesburg
Financial & listing details
- Price per square foot: $214/sqft
- Tax assessed value: $2,259,570
- Annual tax amount: $21,898
- Date on market: 9/22/2025
- Listing agreement: Exclusive Right To Sell
- Ownership: Fee Simple
Estimated market value
$2,227,300
$2.12M - $2.34M
$5,049/mo
Price history
Price history
| Date | Event | Price |
|---|---|---|
| 10/9/2025 | Price change | $2,325,000-1.1%$214/sqft |
Source: | ||
| 9/22/2025 | Listed for sale | $2,350,000+23.7%$216/sqft |
Source: | ||
| 8/9/2024 | Sold | $1,900,000-5%$175/sqft |
Source: | ||
| 7/18/2024 | Contingent | $2,000,000$184/sqft |
Source: | ||
| 7/7/2024 | Listed for sale | $2,000,000+45.5%$184/sqft |
Source: | ||
Public tax history
Public tax history
| Year | Property taxes | Tax assessment |
|---|---|---|
| 2025 | $18,190 -16.9% | $2,259,570 -10.7% |
| 2024 | $21,899 +9% | $2,531,660 +10.3% |
| 2023 | $20,084 +19% | $2,295,280 +21.1% |
Find assessor info on the county website
BuyAbility℠ payment
Est. payment
$14,091/mo
Principal & interest
$11410
Property taxes
$1647
Other costs
$1034
Climate risks
Neighborhood: 20176
Nearby schools
GreatSchools rating
- 6/10Tuscarora High SchoolGrades: PK-12Distance: 2.7 mi
- 5/10Smart's Mill Middle SchoolGrades: 6-8Distance: 3.2 mi
- 8/10Kenneth W Culbert Elementary SchoolGrades: PK-5Distance: 4.1 mi
Schools provided by the listing agent
- District: Loudoun County Public Schools
Source: Bright MLS. This data may not be complete. We recommend contacting the local school district to confirm school assignments for this home.
- Loading
- Loading
