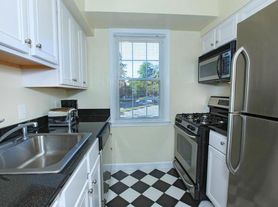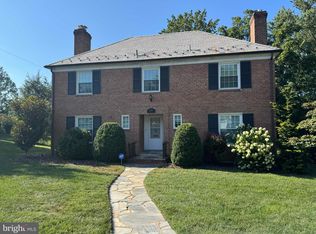Wonderful Private Retreat, soooo close to DC. Take advantage of fall reduced pricing! Great price on this spacious home that the owner is eager to get home leased. This beautiful home has had several major renovations this spring and is now ready for new tenants! Spacious and Elegant. Wonderful quiet Chain Bridge Forest location and just one stoplight to DC! Spread out in this almost 4,000 square foot home. Circular first floor plan with Embassy sized rooms. Floor plans under "documents" or by request. Living room with marble surround fireplace, floor to ceiling windows next to the separate formal dining room. The kitchen features stainless steel appliances, quartz counters and cherry wood cabinets. Dramatic lighting and table eating space, plus breakfast bar. There is a step-down family room off the kitchen where you will find the second wood burning fireplace along with rear access to the slate patio. There is also a private main level office just off the foyer with built-in shelving and storage. The laundry room is located on the main level, along with a half bath and direct access to the oversized two car garage! Upstairs are four large bedrooms one in each corner of the home. The upper level hall way is open and wraps around the exposed main staircase. The owner's suite has been extensively renovated with marble step in shower, separate vanity and private room for the water closet. The owner's bedroom has a walk-in closet, plus a second wall closet. The lower level is a walk-out to a lower rear yard patio and boasts a large pub-themed rec room with wet bar plus an oversized bonus room. The third full bath is also on the lower level along with the third wood burning fireplace. Roof recently replaced. There is an abundance of storage options on the lower level! Beautiful teak inlaid floors in many of the oversized rooms. Level front yard, quiet, no thru Street and close-in convenient location. Great rental home and pets case by case. Schedule your showing today!
House for rent
$4,950/mo
4033 41st St N, Arlington, VA 22207
4beds
4,899sqft
Price may not include required fees and charges.
Singlefamily
Available now
Small dogs OK
Central air, electric, ceiling fan
Has laundry laundry
4 Attached garage spaces parking
Natural gas, forced air, fireplace
What's special
Second wood burning fireplaceMarble surround fireplaceOversized bonus roomPub-themed rec roomWet barPrivate main level officeQuartz counters
- 38 days |
- -- |
- -- |
Travel times
Looking to buy when your lease ends?
Get a special Zillow offer on an account designed to grow your down payment. Save faster with up to a 6% match & an industry leading APY.
Offer exclusive to Foyer+; Terms apply. Details on landing page.
Facts & features
Interior
Bedrooms & bathrooms
- Bedrooms: 4
- Bathrooms: 4
- Full bathrooms: 3
- 1/2 bathrooms: 1
Rooms
- Room types: Dining Room, Family Room, Office, Recreation Room
Heating
- Natural Gas, Forced Air, Fireplace
Cooling
- Central Air, Electric, Ceiling Fan
Appliances
- Included: Dishwasher, Disposal, Dryer, Freezer, Microwave, Range, Refrigerator, Washer
- Laundry: Has Laundry, In Unit, Laundry Room, Main Level
Features
- Bar, Beamed Ceilings, Breakfast Area, Built-in Features, Ceiling Fan(s), Central Vacuum, Dry Wall, Eat-in Kitchen, Exhaust Fan, Exposed Beams, Family Room Off Kitchen, Floor Plan - Traditional, Formal/Separate Dining Room, High Ceilings, Kitchen - Gourmet, Kitchen - Table Space, Paneled Walls, Pantry, Primary Bath(s), Upgraded Countertops, Walk In Closet, Walk-In Closet(s), Wet/Dry Bar
- Flooring: Carpet, Hardwood, Wood
- Has basement: Yes
- Has fireplace: Yes
Interior area
- Total interior livable area: 4,899 sqft
Property
Parking
- Total spaces: 4
- Parking features: Attached, Driveway, On Street, Covered
- Has attached garage: Yes
- Details: Contact manager
Features
- Exterior features: Contact manager
Details
- Parcel number: 03003109
Construction
Type & style
- Home type: SingleFamily
- Architectural style: Colonial
- Property subtype: SingleFamily
Materials
- Roof: Shake Shingle
Condition
- Year built: 1974
Community & HOA
Location
- Region: Arlington
Financial & listing details
- Lease term: Contact For Details
Price history
| Date | Event | Price |
|---|---|---|
| 10/5/2025 | Price change | $4,950-10%$1/sqft |
Source: Bright MLS #VAAR2063384 | ||
| 9/6/2025 | Listed for rent | $5,500-3.5%$1/sqft |
Source: Bright MLS #VAAR2063384 | ||
| 9/6/2025 | Listing removed | $5,700$1/sqft |
Source: Bright MLS #VAAR2058600 | ||
| 8/27/2025 | Price change | $5,700-3.4%$1/sqft |
Source: Bright MLS #VAAR2058600 | ||
| 7/12/2025 | Price change | $5,900-6.3%$1/sqft |
Source: Bright MLS #VAAR2058600 | ||

