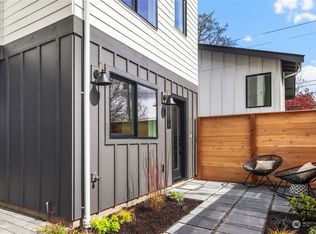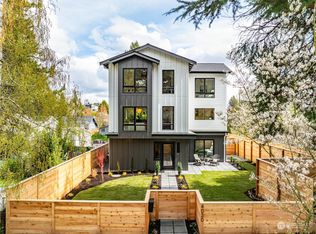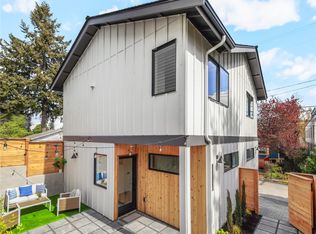Sold
Listed by:
Shari H. Kruse,
Windermere West Metro,
Sarah C. Hardwick,
Windermere West Metro
Bought with: West Seattle Realty
$1,150,000
4033 47th Avenue SW, Seattle, WA 98116
4beds
2,230sqft
Single Family Residence
Built in 1911
5,749.92 Square Feet Lot
$1,117,600 Zestimate®
$516/sqft
$4,003 Estimated rent
Home value
$1,117,600
$1.02M - $1.22M
$4,003/mo
Zestimate® history
Loading...
Owner options
Explore your selling options
What's special
1911 Craftsman home, beautifully sheltered in mature landscape, welcomes you with a gracious, rocking chair front porch. Enter to high ceilings, spacious rooms with natural Doug Fir trim & vintage tile fireplace. Formal living & dining rooms open to sun room/den & beautifully remodeled kitchen with Corian & maple counters, tile backsplash & natural cherry cabinets. Adjacent laundry & mudroom leads to generous back deck & off street parking. One large bedroom & 1/2 bath complete this level. Upstairs, 3 bedrooms, a fully remodeled bath with African Walnut cabinets. The basement has possibilities & is currently used for storage, work space & utility. The home is surrounded by amazing gardens has garage/shed, alley access & wonderful location.
Zillow last checked: 8 hours ago
Listing updated: July 25, 2024 at 09:30am
Offers reviewed: Jun 19
Listed by:
Shari H. Kruse,
Windermere West Metro,
Sarah C. Hardwick,
Windermere West Metro
Bought with:
Tracey Kipp, 125098
West Seattle Realty
Source: NWMLS,MLS#: 2251008
Facts & features
Interior
Bedrooms & bathrooms
- Bedrooms: 4
- Bathrooms: 2
- Full bathrooms: 1
- 1/2 bathrooms: 1
- Main level bathrooms: 1
- Main level bedrooms: 1
Bedroom
- Level: Second
Bedroom
- Level: Main
Bedroom
- Level: Second
Bedroom
- Level: Second
Bathroom full
- Level: Second
Other
- Level: Main
Den office
- Level: Main
Dining room
- Level: Main
Entry hall
- Level: Main
Other
- Level: Main
Kitchen with eating space
- Level: Main
Living room
- Level: Main
Utility room
- Level: Main
Heating
- Fireplace(s), Forced Air, High Efficiency (Unspecified)
Cooling
- None
Appliances
- Included: Dishwashers_, Dryer(s), GarbageDisposal_, Refrigerators_, Washer(s), Dishwasher(s), Garbage Disposal, Refrigerator(s), Water Heater: Gas
Features
- Dining Room
- Flooring: Vinyl, Carpet
- Windows: Double Pane/Storm Window
- Basement: Bath/Stubbed
- Number of fireplaces: 1
- Fireplace features: Gas, Main Level: 1, Fireplace
Interior area
- Total structure area: 2,230
- Total interior livable area: 2,230 sqft
Property
Parking
- Parking features: Driveway, Detached Garage, Off Street
- Has garage: Yes
Features
- Entry location: Main
- Patio & porch: Wall to Wall Carpet, Double Pane/Storm Window, Dining Room, Fireplace, Water Heater
- Has view: Yes
- View description: Territorial
Lot
- Size: 5,749 sqft
- Dimensions: 50 x 114
- Features: Curbs, Paved, Cable TV, Deck, Gas Available, Patio
- Topography: Level,Terraces
- Residential vegetation: Garden Space
Details
- Parcel number: 9161100065
- Zoning description: NR3,Jurisdiction: City
- Special conditions: Standard
- Other equipment: Leased Equipment: None
Construction
Type & style
- Home type: SingleFamily
- Architectural style: Craftsman
- Property subtype: Single Family Residence
Materials
- Wood Siding
- Foundation: Poured Concrete
- Roof: Composition
Condition
- Good
- Year built: 1911
- Major remodel year: 1911
Utilities & green energy
- Electric: Company: Seattle City Light
- Sewer: Sewer Connected, Company: Seattle Public Utilities
- Water: Public, Company: Seattle Public Utilities
- Utilities for property: Xfiniti
Community & neighborhood
Location
- Region: Seattle
- Subdivision: Genesee
Other
Other facts
- Listing terms: Cash Out,Conventional
- Cumulative days on market: 309 days
Price history
| Date | Event | Price |
|---|---|---|
| 7/3/2024 | Sold | $1,150,000+7%$516/sqft |
Source: | ||
| 6/19/2024 | Pending sale | $1,075,000$482/sqft |
Source: | ||
| 6/14/2024 | Listed for sale | $1,075,000+321.6%$482/sqft |
Source: | ||
| 2/13/1998 | Sold | $255,000$114/sqft |
Source: Public Record | ||
Public tax history
| Year | Property taxes | Tax assessment |
|---|---|---|
| 2024 | $8,609 +11.2% | $851,000 +9.9% |
| 2023 | $7,738 -2.5% | $774,000 -13.3% |
| 2022 | $7,939 +4.3% | $893,000 +13.3% |
Find assessor info on the county website
Neighborhood: Genesee
Nearby schools
GreatSchools rating
- 8/10Genesee Hill Elementary SchoolGrades: K-5Distance: 0.2 mi
- 9/10Madison Middle SchoolGrades: 6-8Distance: 0.4 mi
- 7/10West Seattle High SchoolGrades: 9-12Distance: 0.7 mi
Schools provided by the listing agent
- Middle: Madison Mid
- High: West Seattle High
Source: NWMLS. This data may not be complete. We recommend contacting the local school district to confirm school assignments for this home.

Get pre-qualified for a loan
At Zillow Home Loans, we can pre-qualify you in as little as 5 minutes with no impact to your credit score.An equal housing lender. NMLS #10287.
Sell for more on Zillow
Get a free Zillow Showcase℠ listing and you could sell for .
$1,117,600
2% more+ $22,352
With Zillow Showcase(estimated)
$1,139,952

