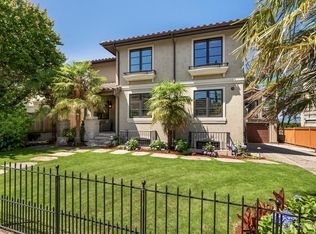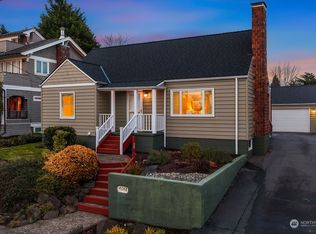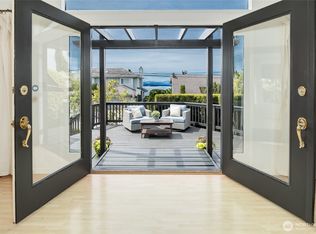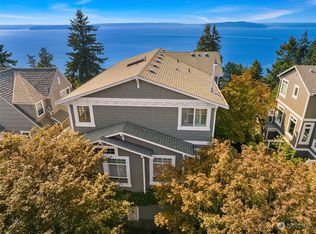Sold
Listed by:
Karen Lavallee,
Windermere West Metro,
Corinne Roed,
Windermere West Metro
Bought with: The Agency Seattle
$1,205,000
4033 55th Avenue SW, Seattle, WA 98116
3beds
1,650sqft
Single Family Residence
Built in 1990
2,500.34 Square Feet Lot
$1,199,800 Zestimate®
$730/sqft
$3,928 Estimated rent
Home value
$1,199,800
$1.10M - $1.30M
$3,928/mo
Zestimate® history
Loading...
Owner options
Explore your selling options
What's special
Tucked away on quiet Genesee Hill overlooking the Puget Sound is a quality built 1990 home that has been carefully updated and lovingly maintained. West facing to take advantage of the glorious summer sunsets over the Olympic Mtns, the home lives on 3 levels. Main floor is open for great flow through kitchen, dining and living rooms to big covered deck overlooking the private backyard oasis with hedges for walls and raised garden beds around the patio. Up are the primary suite with a view deck, bath and wall of closets and a second bedroom with a sweet window seat and another bath. The lower level flex space could be a 3rd bedroom or a family room. One car garage completes. Short distance from Alki, the Junction and beyond. Welcome home!
Zillow last checked: 8 hours ago
Listing updated: September 12, 2025 at 04:05am
Listed by:
Karen Lavallee,
Windermere West Metro,
Corinne Roed,
Windermere West Metro
Bought with:
Sandra Hines, 77952
The Agency Seattle
Source: NWMLS,MLS#: 2407546
Facts & features
Interior
Bedrooms & bathrooms
- Bedrooms: 3
- Bathrooms: 3
- Full bathrooms: 1
- 3/4 bathrooms: 1
- 1/2 bathrooms: 1
Bedroom
- Description: 3rd bedroom or family room
- Level: Lower
Entry hall
- Level: Main
Heating
- Fireplace, Forced Air, Natural Gas
Cooling
- None
Features
- Bath Off Primary, Dining Room
- Flooring: Ceramic Tile, Hardwood, Laminate, Marble
- Windows: Double Pane/Storm Window, Skylight(s)
- Basement: Finished
- Number of fireplaces: 1
- Fireplace features: Wood Burning, Main Level: 1, Fireplace
Interior area
- Total structure area: 1,650
- Total interior livable area: 1,650 sqft
Property
Parking
- Total spaces: 1
- Parking features: Driveway, Attached Garage
- Attached garage spaces: 1
Features
- Levels: Multi/Split
- Entry location: Main
- Patio & porch: Bath Off Primary, Double Pane/Storm Window, Dining Room, Fireplace, Skylight(s), Walk-In Closet(s), Wet Bar
- Has view: Yes
- View description: Mountain(s), Sound, Territorial
- Has water view: Yes
- Water view: Sound
Lot
- Size: 2,500 sqft
- Dimensions: 25 x
- Features: Curbs, Paved, Sidewalk, Deck, Dog Run, Fenced-Partially, Gas Available, Patio
- Topography: Level,Sloped,Terraces
- Residential vegetation: Garden Space
Details
- Parcel number: 1563102770
- Zoning: NR3
- Zoning description: Jurisdiction: City
- Special conditions: Standard
- Other equipment: Leased Equipment: no
Construction
Type & style
- Home type: SingleFamily
- Architectural style: Contemporary
- Property subtype: Single Family Residence
Materials
- Cement Planked, Wood Siding, Cement Plank
- Foundation: Poured Concrete
- Roof: Composition
Condition
- Very Good
- Year built: 1990
Utilities & green energy
- Electric: Company: City Light
- Sewer: Sewer Connected, Company: Seattle PUD
- Water: Public, Company: Seattle PUD
Community & neighborhood
Location
- Region: Seattle
- Subdivision: Genesee
Other
Other facts
- Listing terms: Cash Out,Conventional
- Cumulative days on market: 2 days
Price history
| Date | Event | Price |
|---|---|---|
| 8/12/2025 | Sold | $1,205,000+0.4%$730/sqft |
Source: | ||
| 7/26/2025 | Pending sale | $1,200,000$727/sqft |
Source: | ||
| 7/24/2025 | Listed for sale | $1,200,000$727/sqft |
Source: | ||
Public tax history
| Year | Property taxes | Tax assessment |
|---|---|---|
| 2024 | $9,238 +9.5% | $954,000 +7.4% |
| 2023 | $8,437 +5.2% | $888,000 -5.7% |
| 2022 | $8,024 +9.7% | $942,000 +19.5% |
Find assessor info on the county website
Neighborhood: Alki
Nearby schools
GreatSchools rating
- 8/10Genesee Hill Elementary SchoolGrades: K-5Distance: 0.3 mi
- 9/10Madison Middle SchoolGrades: 6-8Distance: 0.7 mi
- 7/10West Seattle High SchoolGrades: 9-12Distance: 1.1 mi
Schools provided by the listing agent
- Elementary: Genesee Hill Elementary
- Middle: Madison Mid
- High: West Seattle High
Source: NWMLS. This data may not be complete. We recommend contacting the local school district to confirm school assignments for this home.

Get pre-qualified for a loan
At Zillow Home Loans, we can pre-qualify you in as little as 5 minutes with no impact to your credit score.An equal housing lender. NMLS #10287.
Sell for more on Zillow
Get a free Zillow Showcase℠ listing and you could sell for .
$1,199,800
2% more+ $23,996
With Zillow Showcase(estimated)
$1,223,796


